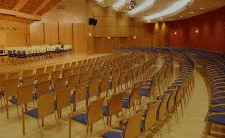The project nests at the centre of the Undri growth story. Living at Mantra Essence, you stay literally minutes away from shopping centres, schools, hospitals and recreational centres. It scores high on connectivity with highways and arterial roads. The great design ensures minimum space wastage. With its luxurious-looking homes and a plethora of modern lifestyle amenities in one of the fastest-growing neighbourhoods of Pune, Mantra Essence truly kick-starts your life in a newer and more lavish style. Needless to say, it also contributes largely to your investment prospect and ensures a well-rounded life.









2 BEDROOM 2 BATHROOM |
CARPET AREA 710 Sq.ft.(66 Sq.mt.) |
Total Cost 51.82 Lacs |
| Basic Cost: |
2 BHK (980 Sq.Ft.)
|
Down Payment: | % |
| Interest Rate | % | Loan Tenure: | Months |
|
Basic Cost
4908600 |
Down Payment
|
Loan Amount
|
EMI
|
This website is under updation/ reconstruction. The Contents including brochures and marketing collateral displayed/provided on this website are solely for informational purposes and is not intended to constitute an offer or solicitation.../read more
This website is under updation/ reconstruction. The Contents including brochures and marketing collateral displayed/provided on this website are solely for informational purposes and is not intended to constitute an offer or solicitation. It is Artistic impression /Schematic representation of the projects shown on this site and is indicative of how the unit can be used. No furniture/s or accessories shown in the visuals are provided with the unit/tenement/apartment. This web site material does not constitutes an offer and / or contract of any type between the Developer/Promoter/Owner and the recipient, all intending purchaser/s of the listed projects shall be governed by the terms and conditions envisaged under The Real Estate (Regulation And Development) Act 2016. Nothing on the website should be misconstrued as advertising, marketing, booking, selling or an offer for sale or invitation to purchase a unit in any project by the company/firm. The company/firm is not responsible for the consequences of any action taken by the viewer relying on such material/information on this website.
Close