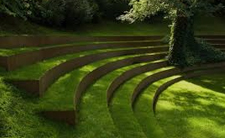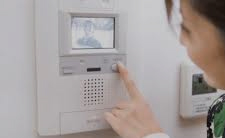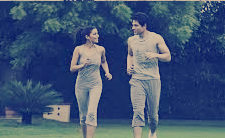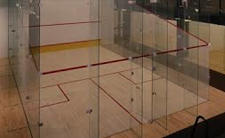The charm of old Pune is back at Western Hills. Spread over the lush green expanses, the project allows you to live a modern life in an elegantly designed secured bungalow and townhouse community. Inspired by Tuscan Architecture, Western hills is a perfect mix of rustic ethos and a lifestyle infused with a dose of contemporary living. Offering aesthetically designed villas and low-rise townhouses in Pune, the abodes here are abundant with simplistic elements of nature. Yet the homes here breathe modernity to let you experience the best of both worlds at the same time.













3 BEDROOM 3 BATHROOM |
CARPET AREA 1207 Sq.ft.(112 Sq.mt.) |
Total Cost 1.37 Cr |
3 BEDROOM 3 BATHROOM |
CARPET AREA 1448 Sq.ft.(135 Sq.mt.) |
Total Cost 1.63 Cr |
| Basic Cost: |
3 BHK (1664 Sq.Ft.)
|
Down Payment: | % |
| Interest Rate | % | Loan Tenure: | Months |
|
Basic Cost
10152108 |
Down Payment
|
Loan Amount
|
EMI
|
This website is under updation/ reconstruction. The Contents including brochures and marketing collateral displayed/provided on this website are solely for informational purposes and is not intended to constitute an offer or solicitation.../read more
This website is under updation/ reconstruction. The Contents including brochures and marketing collateral displayed/provided on this website are solely for informational purposes and is not intended to constitute an offer or solicitation. It is Artistic impression /Schematic representation of the projects shown on this site and is indicative of how the unit can be used. No furniture/s or accessories shown in the visuals are provided with the unit/tenement/apartment. This web site material does not constitutes an offer and / or contract of any type between the Developer/Promoter/Owner and the recipient, all intending purchaser/s of the listed projects shall be governed by the terms and conditions envisaged under The Real Estate (Regulation And Development) Act 2016. Nothing on the website should be misconstrued as advertising, marketing, booking, selling or an offer for sale or invitation to purchase a unit in any project by the company/firm. The company/firm is not responsible for the consequences of any action taken by the viewer relying on such material/information on this website.
Close