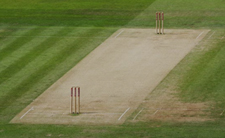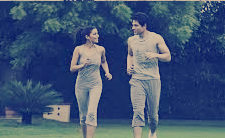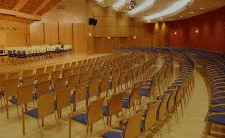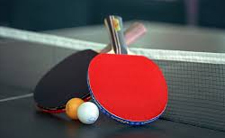Spread across 10.5 acres (~42,400 sq m) of sculpted landscape with more than 80% open space, Sensorium brings to you the luxury of spacious living. The 2.8 acres (~11,300 sq m) of the multi-level sunken garden, vehicle-free podium, and 1.8 km of walking boulevard bring you closer to nature. This is in Hinjawadi, the fastest growing IT hub in Pune.
Luxury and nature come together at the river-facing camouflaged clubhouse with an infinity pool. Every home at the newly launch Signia tower is equipped with the best home automation technology and security systems to ensure the safety and security of your loved ones. Live the smart life as you control your smart home at the touch of a button.













2 BEDROOM 2 BATHROOM |
CARPET AREA 697 Sq.ft.(65 Sq.mt.) |
Total Cost 76.62 Lacs |
2 BEDROOM 2 BATHROOM |
CARPET AREA 792 Sq.ft.(74 Sq.mt.) |
Total Cost 91.09 Lacs |
3 BEDROOM 3 BATHROOM |
CARPET AREA 979 Sq.ft.(91 Sq.mt.) |
Total Cost 1.18 Cr |
| Basic Cost: |
2 BHK (625 Sq.Ft.)
|
Down Payment: | % |
| Interest Rate | % | Loan Tenure: | Months |
|
Basic Cost
5615000 |
Down Payment
|
Loan Amount
|
EMI
|
This website is under updation/ reconstruction. The Contents including brochures and marketing collateral displayed/provided on this website are solely for informational purposes and is not intended to constitute an offer or solicitation.../read more
This website is under updation/ reconstruction. The Contents including brochures and marketing collateral displayed/provided on this website are solely for informational purposes and is not intended to constitute an offer or solicitation. It is Artistic impression /Schematic representation of the projects shown on this site and is indicative of how the unit can be used. No furniture/s or accessories shown in the visuals are provided with the unit/tenement/apartment. This web site material does not constitutes an offer and / or contract of any type between the Developer/Promoter/Owner and the recipient, all intending purchaser/s of the listed projects shall be governed by the terms and conditions envisaged under The Real Estate (Regulation And Development) Act 2016. Nothing on the website should be misconstrued as advertising, marketing, booking, selling or an offer for sale or invitation to purchase a unit in any project by the company/firm. The company/firm is not responsible for the consequences of any action taken by the viewer relying on such material/information on this website.
Close