VEDDANT BUILDCON is the aftermath of two generations of supremacy in the domain of construction industry. Now Veddant Buildcon is coming up with a high end RITZY LIVING project named BELLA ROSSA PHASE-2.
How many times have you sat back, looked around, and thought to yourself, "ah! This is truly luxurious"? At BELLA ROSSA PHASE-2 you’ll find many reasons to experience that every day. with its rich list of amenities and specifications. BELLA ROSSA PHASE 2 encapsulates -contemporary aesthetics and indulging amenities, fulfilling the promise of an elevated lifestyle. The 14 floor Luxurious BELLA ROSSA PHASE-2 is a 2BHK and 3BHK Apartments, and ultra- luxurious development with ritzy amenities, with an array of comforts such as swimming pool, children’s play area and landscaped garden, club house with music system, just to name a few, enjoy the imposing view from your living room reveling in the panoramic views of pune city, and balance your active lifestyle laced with luxurious living with state-of-the-art4-tier security.



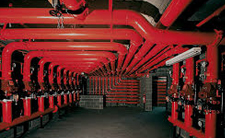

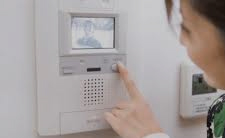

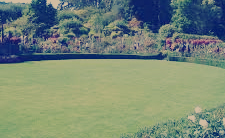
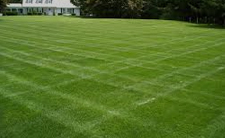

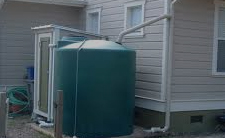





4 BEDROOM 4 BATHROOM |
CARPET AREA 1647 Sq.ft.(153 Sq.mt.) |
Total Cost 1.60 Cr |
| Basic Cost: |
3 BHK (1267 Sq.Ft.)
|
Down Payment: | % |
| Interest Rate | % | Loan Tenure: | Months |
|
Basic Cost
6723600 |
Down Payment
|
Loan Amount
|
EMI
|
This website is under updation/ reconstruction. The Contents including brochures and marketing collateral displayed/provided on this website are solely for informational purposes and is not intended to constitute an offer or solicitation.../read more
This website is under updation/ reconstruction. The Contents including brochures and marketing collateral displayed/provided on this website are solely for informational purposes and is not intended to constitute an offer or solicitation. It is Artistic impression /Schematic representation of the projects shown on this site and is indicative of how the unit can be used. No furniture/s or accessories shown in the visuals are provided with the unit/tenement/apartment. This web site material does not constitutes an offer and / or contract of any type between the Developer/Promoter/Owner and the recipient, all intending purchaser/s of the listed projects shall be governed by the terms and conditions envisaged under The Real Estate (Regulation And Development) Act 2016. Nothing on the website should be misconstrued as advertising, marketing, booking, selling or an offer for sale or invitation to purchase a unit in any project by the company/firm. The company/firm is not responsible for the consequences of any action taken by the viewer relying on such material/information on this website.
Close