Presenting, Kohinoor Coral – A premise of premium 2 BHK homes stands as a seamless blend of form and function. The project is a confluence of great architecture, unique design, and amazing pricing. Buying a flat here will suffice all your aspirations of owning a 2 BHK flat in Hinjewadi Phase 3 and will also help you lead a matchless lifestyle. Peppered with premium lifestyle amenities, Kohinoor Coral Hinjewadi Phase 3 adds more value, grace, and comfort to everyday living. Powered by the five pillars of Sada Sukhi Raho, Kohinoor Coral is one of its kind property in Hinjewadi phase 3. The project is strategically located close to various modern civic amenities. Be it healthcare facilities, educational institutions or other essentials, Coral has got your back covered. Hinjewadi being close to Mumbai, Kohinoor Coral offers an easy and quick commute to the financial capital.
The project also maintains close proximity to key destinations of the city like – Baner, Wakad, Kothrud, Shivaji Nagar and more. Being enveloped by greenery, everyday living at Kohinoor Coral Hinjewadi is a refreshing escape into wilderness. The green cover around Kohinoor Coral gives every resident a sense of belongingness. Premium lifestyle amenities surge the everyday living experience like no other. Be it a senior citizen or the youngest in the family, Kohinoor Coral has variety for everyone to enjoy and relish the everyday joy. Homes at Kohinoor Coral are crafted with great detailing and care. Come home to a sophisticated lifestyle surrounded by nature. Come home to Kohinoor Coral Hinjewadi Pune - The premium property in Hinjewadi Phase 3, Pune.
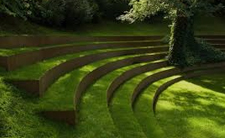


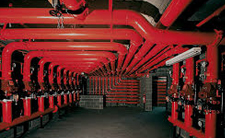



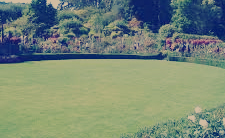
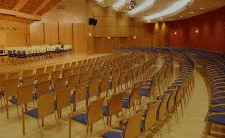

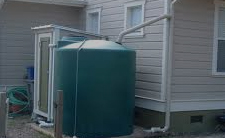



| Basic Cost: |
2 BHK (850 Sq.Ft.)
|
Down Payment: | % |
| Interest Rate | % | Loan Tenure: | Months |
|
Basic Cost
3230304 |
Down Payment
|
Loan Amount
|
EMI
|
This website is under updation/ reconstruction. The Contents including brochures and marketing collateral displayed/provided on this website are solely for informational purposes and is not intended to constitute an offer or solicitation.../read more
This website is under updation/ reconstruction. The Contents including brochures and marketing collateral displayed/provided on this website are solely for informational purposes and is not intended to constitute an offer or solicitation. It is Artistic impression /Schematic representation of the projects shown on this site and is indicative of how the unit can be used. No furniture/s or accessories shown in the visuals are provided with the unit/tenement/apartment. This web site material does not constitutes an offer and / or contract of any type between the Developer/Promoter/Owner and the recipient, all intending purchaser/s of the listed projects shall be governed by the terms and conditions envisaged under The Real Estate (Regulation And Development) Act 2016. Nothing on the website should be misconstrued as advertising, marketing, booking, selling or an offer for sale or invitation to purchase a unit in any project by the company/firm. The company/firm is not responsible for the consequences of any action taken by the viewer relying on such material/information on this website.
Close