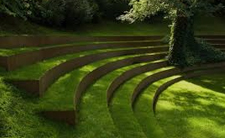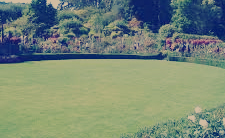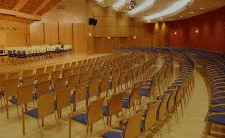Living spaces for a fresh new urban living - Park Ivory.
The 3-sides-open homes here are designed for celebrations. Large living spaces and windows are aligned to receive maximum sunlight and fresh breeze, energizing and rejuvenating all within. You can unwind, rejuvenate, introspect, or meditate at the refreshing, lush green spread. The vehicle-free podium facilitates free movement. All these finer details have translated Park Ivory into a niche creation.
Park Ivory comes with the finest of addresses; Wakad - An epicenter of luxurious living and incredible returns. Well-connected to schools, colleges, restaurants, entertainment venues, hospitals, malls, and multiplexes, Wakad is the chosen destination for elite first-home buyers.
If you are looking for a 2 BHK flat for sale in Wakad Pune or a larger 3 BHK, Park Ivory could be your perfect match.






2 BEDROOM 2 BATHROOM (Type - Residential)
|
CARPET AREA 935 Sq.ft.(87 Sq.mt.) |
Total Cost 1.20 Cr |
2 BEDROOM 2 BATHROOM (Type - Residential)
|
CARPET AREA 941 Sq.ft.(87 Sq.mt.) |
Total Cost 1.20 Cr |
| Basic Cost: |
2 BHK (1290 Sq.Ft.)
|
Down Payment: | % |
| Interest Rate | % | Loan Tenure: | Months |
|
Basic Cost
7148750 |
Down Payment
|
Loan Amount
|
EMI
|
This website is under updation/ reconstruction. The Contents including brochures and marketing collateral displayed/provided on this website are solely for informational purposes and is not intended to constitute an offer or solicitation.../read more
This website is under updation/ reconstruction. The Contents including brochures and marketing collateral displayed/provided on this website are solely for informational purposes and is not intended to constitute an offer or solicitation. It is Artistic impression /Schematic representation of the projects shown on this site and is indicative of how the unit can be used. No furniture/s or accessories shown in the visuals are provided with the unit/tenement/apartment. This web site material does not constitutes an offer and / or contract of any type between the Developer/Promoter/Owner and the recipient, all intending purchaser/s of the listed projects shall be governed by the terms and conditions envisaged under The Real Estate (Regulation And Development) Act 2016. Nothing on the website should be misconstrued as advertising, marketing, booking, selling or an offer for sale or invitation to purchase a unit in any project by the company/firm. The company/firm is not responsible for the consequences of any action taken by the viewer relying on such material/information on this website.
Close