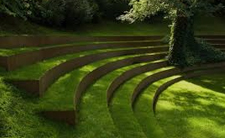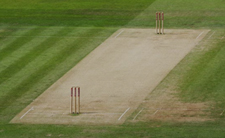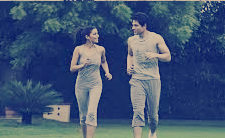Since time immemorial, incredible Ideas have always been our real motivation; what we call the ultimate game changer. As time progresses such towering ideas become landmarks, a cornerstone in the stream of life around which the world flows. ANP Ultimus is just that A game-changing 2, 2.5, 3, 3.5 BHK landmark that is built to behold. It is a soaring landmark with its orientation of towers, its incredible scale, and the sheer stature that resides within it.

















1 BEDROOM 1 BATHROOM |
CARPET AREA 641 Sq.ft.(60 Sq.mt.) |
Total Cost 66.75 Lacs |
| Basic Cost: |
1 BHK (885 Sq.Ft.)
|
Down Payment: | % |
| Interest Rate | % | Loan Tenure: | Months |
|
Basic Cost
5310000 |
Down Payment
|
Loan Amount
|
EMI
|
This website is under updation/ reconstruction. The Contents including brochures and marketing collateral displayed/provided on this website are solely for informational purposes and is not intended to constitute an offer or solicitation.../read more
This website is under updation/ reconstruction. The Contents including brochures and marketing collateral displayed/provided on this website are solely for informational purposes and is not intended to constitute an offer or solicitation. It is Artistic impression /Schematic representation of the projects shown on this site and is indicative of how the unit can be used. No furniture/s or accessories shown in the visuals are provided with the unit/tenement/apartment. This web site material does not constitutes an offer and / or contract of any type between the Developer/Promoter/Owner and the recipient, all intending purchaser/s of the listed projects shall be governed by the terms and conditions envisaged under The Real Estate (Regulation And Development) Act 2016. Nothing on the website should be misconstrued as advertising, marketing, booking, selling or an offer for sale or invitation to purchase a unit in any project by the company/firm. The company/firm is not responsible for the consequences of any action taken by the viewer relying on such material/information on this website.
Close