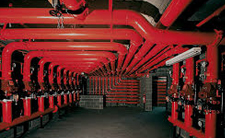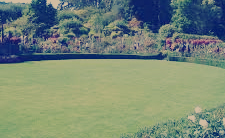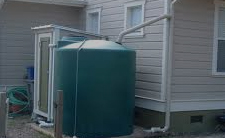Welcome to ONELLA LANDSCAPES flats in Yewalewadi Pune, an era of prosperity the day you were so eagerly waiting for is here. The future has arrived. In the form of a worthwhile achievement, a Lifelong pleasure which is known as a home. Your own home! DEVCON DEVELOPERS Present ONELLA LANDSCAPES. A blend of luxury, elegance, and convenience awaits you here. It's a perfect living adorned with the values of life you cherish. At a location that would complement your idea of elevating your lifestyle and would always make you feel proud. So now be a part of this magnificent era ahead. Flaunt your new address in style. A wise decision today is worth a fortune. Step into the Future! The right decision taken at the right time is priceless. Its evaluation can only be made with the amount of happiness it gifts you. Opt for ONELLA LANDSCAPES and invest in a promising future. Because everything here including the joyous moments you'd spend together is entitled to great appreciation with manifold returns! so, embark on an elevated lifestyle today. Choose to win. It offers 1, 2 & 3BHK residential apartments in Yewalewadi Pune.









1 BEDROOM 1 BATHROOM |
CARPET AREA 499 Sq.ft.(46 Sq.mt.) |
Total Cost 34.84 Lacs |
2 BEDROOM 2 BATHROOM |
CARPET AREA 785 Sq.ft.(73 Sq.mt.) |
Total Cost 52.77 Lacs |
| Basic Cost: |
1 BHK (651 Sq.Ft.)
|
Down Payment: | % |
| Interest Rate | % | Loan Tenure: | Months |
|
Basic Cost
2609600 |
Down Payment
|
Loan Amount
|
EMI
|
This website is under updation/ reconstruction. The Contents including brochures and marketing collateral displayed/provided on this website are solely for informational purposes and is not intended to constitute an offer or solicitation.../read more
This website is under updation/ reconstruction. The Contents including brochures and marketing collateral displayed/provided on this website are solely for informational purposes and is not intended to constitute an offer or solicitation. It is Artistic impression /Schematic representation of the projects shown on this site and is indicative of how the unit can be used. No furniture/s or accessories shown in the visuals are provided with the unit/tenement/apartment. This web site material does not constitutes an offer and / or contract of any type between the Developer/Promoter/Owner and the recipient, all intending purchaser/s of the listed projects shall be governed by the terms and conditions envisaged under The Real Estate (Regulation And Development) Act 2016. Nothing on the website should be misconstrued as advertising, marketing, booking, selling or an offer for sale or invitation to purchase a unit in any project by the company/firm. The company/firm is not responsible for the consequences of any action taken by the viewer relying on such material/information on this website.
Close