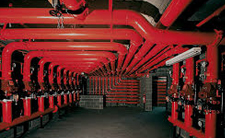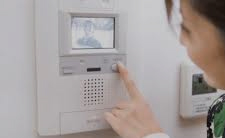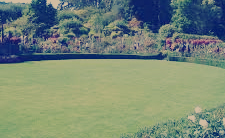Kothrud takes the plunge into a new era of elite lifestyle with Eka Elitas. With a constellation of first-of-their-kind features, super-spacious homes, and elegant interiors, the development is crafted for the connoisseurs of fine living. Adorned with a meticulously planned layout for maximum natural light and air, Eka Elitas is a perfect amalgamation of indoors with outdoors. With a thoughtful design concept with sustainable Green building features, Eka Elitas is the ultimate status symbol, an edifice Kothrud truly deserves and takes pride in.

















2 BEDROOM 2 BATHROOM |
CARPET AREA 844 Sq.ft.(78 Sq.mt.) |
Total Cost 1.39 Cr |
3 BEDROOM 3 BATHROOM |
CARPET AREA 1249 Sq.ft.(116 Sq.mt.) |
Total Cost 1.100 Cr |
4 BEDROOM 4 BATHROOM |
CARPET AREA 1703 Sq.ft.(158 Sq.mt.) |
Total Cost 2.80 Cr |
| Basic Cost: |
2 BHK (1165 Sq.Ft.)
|
Down Payment: | % |
| Interest Rate | % | Loan Tenure: | Months |
|
Basic Cost
12815000 |
Down Payment
|
Loan Amount
|
EMI
|
This website is under updation/ reconstruction. The Contents including brochures and marketing collateral displayed/provided on this website are solely for informational purposes and is not intended to constitute an offer or solicitation.../read more
This website is under updation/ reconstruction. The Contents including brochures and marketing collateral displayed/provided on this website are solely for informational purposes and is not intended to constitute an offer or solicitation. It is Artistic impression /Schematic representation of the projects shown on this site and is indicative of how the unit can be used. No furniture/s or accessories shown in the visuals are provided with the unit/tenement/apartment. This web site material does not constitutes an offer and / or contract of any type between the Developer/Promoter/Owner and the recipient, all intending purchaser/s of the listed projects shall be governed by the terms and conditions envisaged under The Real Estate (Regulation And Development) Act 2016. Nothing on the website should be misconstrued as advertising, marketing, booking, selling or an offer for sale or invitation to purchase a unit in any project by the company/firm. The company/firm is not responsible for the consequences of any action taken by the viewer relying on such material/information on this website.
Close