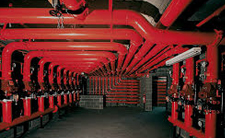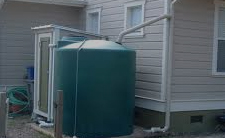With elegantly crafted spaces designed for the modern family with a modern outlook, Kajal is a highly desired establishment perfect for those who enjoy life's finer things. Situated near one of Pune's trendiest locations, Kajal is in close proximity to the city's most chic and talked-about hangouts, ensuring a vibrant and comfortable lifestyle for its residents.




2 BEDROOM 2 BATHROOM |
CARPET AREA 796 Sq.ft.(74 Sq.mt.) |
Total Cost 1.75 Cr |
3 BEDROOM 3 BATHROOM |
CARPET AREA 1083 Sq.ft.(101 Sq.mt.) |
Total Cost 2.33 Cr |
3 BEDROOM 3 BATHROOM |
CARPET AREA 1155 Sq.ft.(107 Sq.mt.) |
Total Cost 2.41 Cr |
| Basic Cost: |
2 BHK (1098 Sq.Ft.)
|
Down Payment: | % |
| Interest Rate | % | Loan Tenure: | Months |
|
Basic Cost
15372000 |
Down Payment
|
Loan Amount
|
EMI
|
This website is under updation/ reconstruction. The Contents including brochures and marketing collateral displayed/provided on this website are solely for informational purposes and is not intended to constitute an offer or solicitation.../read more
This website is under updation/ reconstruction. The Contents including brochures and marketing collateral displayed/provided on this website are solely for informational purposes and is not intended to constitute an offer or solicitation. It is Artistic impression /Schematic representation of the projects shown on this site and is indicative of how the unit can be used. No furniture/s or accessories shown in the visuals are provided with the unit/tenement/apartment. This web site material does not constitutes an offer and / or contract of any type between the Developer/Promoter/Owner and the recipient, all intending purchaser/s of the listed projects shall be governed by the terms and conditions envisaged under The Real Estate (Regulation And Development) Act 2016. Nothing on the website should be misconstrued as advertising, marketing, booking, selling or an offer for sale or invitation to purchase a unit in any project by the company/firm. The company/firm is not responsible for the consequences of any action taken by the viewer relying on such material/information on this website.
Close