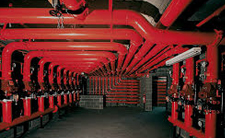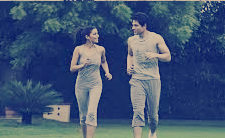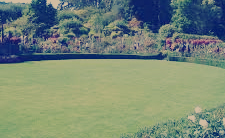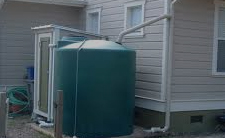One look at Luxuria and you would resist no longer. Exclusive, affluent and private, yet practical, graceful and approachable, this home will just fit your bill. In the developed and convenient area at Wagholi stands this sublime creation
At Luxuria, rewarding lifestyle experiences will linght up you world, day after day. Go head. Have a grand party at the party lawn. Spend a leisurely evening at the flower garden. Pamper your friends at the elegant club house.












| Basic Cost: |
2 BHK (1076 Sq.Ft.)
|
Down Payment: | % |
| Interest Rate | % | Loan Tenure: | Months |
|
Basic Cost
4212000 |
Down Payment
|
Loan Amount
|
EMI
|
This website is under updation/ reconstruction. The Contents including brochures and marketing collateral displayed/provided on this website are solely for informational purposes and is not intended to constitute an offer or solicitation.../read more
This website is under updation/ reconstruction. The Contents including brochures and marketing collateral displayed/provided on this website are solely for informational purposes and is not intended to constitute an offer or solicitation. It is Artistic impression /Schematic representation of the projects shown on this site and is indicative of how the unit can be used. No furniture/s or accessories shown in the visuals are provided with the unit/tenement/apartment. This web site material does not constitutes an offer and / or contract of any type between the Developer/Promoter/Owner and the recipient, all intending purchaser/s of the listed projects shall be governed by the terms and conditions envisaged under The Real Estate (Regulation And Development) Act 2016. Nothing on the website should be misconstrued as advertising, marketing, booking, selling or an offer for sale or invitation to purchase a unit in any project by the company/firm. The company/firm is not responsible for the consequences of any action taken by the viewer relying on such material/information on this website.
Close