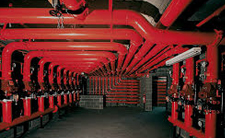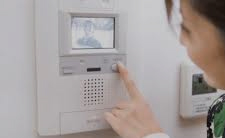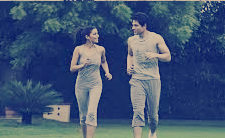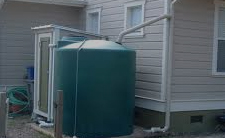At Menlo Homes, it has always been an endeavor to offer innovative products to its customer. So, when they wanted to launch their new project, the emphasis was on how could they offer something that would make a real difference to people's lives. What could they do in the capacity of home makers to address the pain points of people who bought their homes and make the world a better place?
Most homes available in the market stopped at the initial token offering of luxury. Few put themselves in the customer's shoes to find out what were the real problems and if there was some way of addressing them. Menlo Homes set out to find these answers.

















1 BEDROOM 1 BATHROOM |
CARPET AREA 423 Sq.ft.(39 Sq.mt.) |
Total Cost 36.96 Lacs |
2 BEDROOM 2 BATHROOM |
CARPET AREA 638 Sq.ft.(59 Sq.mt.) |
Total Cost 54.65 Lacs |
2 BEDROOM 2 BATHROOM |
CARPET AREA 695 Sq.ft.(65 Sq.mt.) |
Total Cost 58.85 Lacs |
| Basic Cost: |
1 BHK (571 Sq.Ft.)
|
Down Payment: | % |
| Interest Rate | % | Loan Tenure: | Months |
|
Basic Cost
2741040 |
Down Payment
|
Loan Amount
|
EMI
|
This website is under updation/ reconstruction. The Contents including brochures and marketing collateral displayed/provided on this website are solely for informational purposes and is not intended to constitute an offer or solicitation.../read more
This website is under updation/ reconstruction. The Contents including brochures and marketing collateral displayed/provided on this website are solely for informational purposes and is not intended to constitute an offer or solicitation. It is Artistic impression /Schematic representation of the projects shown on this site and is indicative of how the unit can be used. No furniture/s or accessories shown in the visuals are provided with the unit/tenement/apartment. This web site material does not constitutes an offer and / or contract of any type between the Developer/Promoter/Owner and the recipient, all intending purchaser/s of the listed projects shall be governed by the terms and conditions envisaged under The Real Estate (Regulation And Development) Act 2016. Nothing on the website should be misconstrued as advertising, marketing, booking, selling or an offer for sale or invitation to purchase a unit in any project by the company/firm. The company/firm is not responsible for the consequences of any action taken by the viewer relying on such material/information on this website.
Close