HM Royal is one of its kind of luxury township in a prime location. It is the perfect residential location for those who are looking for commercial and entertainment establishment in the proximity area. Developers have ensured that residents will enjoy blissful residing experience with world-class amenities that define the architectural skills. Tastefully designed apartments blended with recreational activities definitely gives a rejuvenating experience after a hectic day. Residents will witness how minute details have been taken care of in developing every apartment which is the perfect blend of contemporary and classy lifestyle living. HM Royal is indeed the best establishment efficiently created and is the perfect gift for your dear ones.
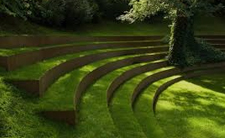



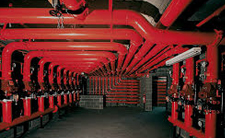


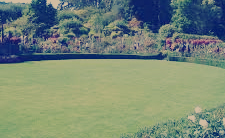


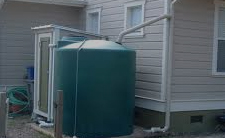



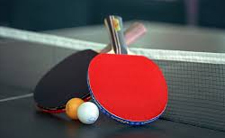

1 BEDROOM 1 BATHROOM |
CARPET AREA 503 Sq.ft.(47 Sq.mt.) |
Total Cost 45.50 Lacs |
2 BEDROOM 2 BATHROOM |
CARPET AREA 793 Sq.ft.(74 Sq.mt.) |
Total Cost 74 Lacs |
| Basic Cost: |
1 BHK (694 Sq.Ft.)
|
Down Payment: | % |
| Interest Rate | % | Loan Tenure: | Months |
|
Basic Cost
3470000 |
Down Payment
|
Loan Amount
|
EMI
|
This website is under updation/ reconstruction. The Contents including brochures and marketing collateral displayed/provided on this website are solely for informational purposes and is not intended to constitute an offer or solicitation.../read more
This website is under updation/ reconstruction. The Contents including brochures and marketing collateral displayed/provided on this website are solely for informational purposes and is not intended to constitute an offer or solicitation. It is Artistic impression /Schematic representation of the projects shown on this site and is indicative of how the unit can be used. No furniture/s or accessories shown in the visuals are provided with the unit/tenement/apartment. This web site material does not constitutes an offer and / or contract of any type between the Developer/Promoter/Owner and the recipient, all intending purchaser/s of the listed projects shall be governed by the terms and conditions envisaged under The Real Estate (Regulation And Development) Act 2016. Nothing on the website should be misconstrued as advertising, marketing, booking, selling or an offer for sale or invitation to purchase a unit in any project by the company/firm. The company/firm is not responsible for the consequences of any action taken by the viewer relying on such material/information on this website.
Close