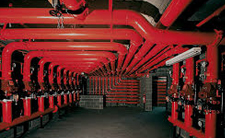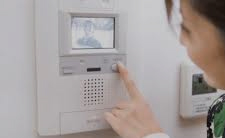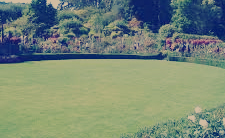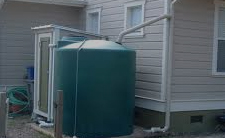Welcome to HEXA TOWERS in Moshi.
A pioneering residential development that marries international design with local sensibilities. Impressive high rise towers set amidst a breath taking expanse of landscaping greens in New Town, Moshi. Conceived by firms repeated for contemporary yet classic design and landscaping. Offering world class amenities blended with a indian lifestyle. Our world view just got more centred.
The conspicuous feature of Hexa Towers is its location. It is fast developing outskirts of PCMC with the potential to evolve into the next future of Pune. One of the most encouraging highlights is the accessible location. It is just the right distance from the Pune-Nasik national highway giving easy access to it doubt having to deal with the associated traffic. Project having a good connectivity for preposed Metro from Pimpri-Chinchwad to Swargate via Agriculture College. Spending the quality time with family is absolute joy one can ever ask.













| Basic Cost: |
1 BHK (718 Sq.Ft.)
|
Down Payment: | % |
| Interest Rate | % | Loan Tenure: | Months |
|
Basic Cost
2536000 |
Down Payment
|
Loan Amount
|
EMI
|
This website is under updation/ reconstruction. The Contents including brochures and marketing collateral displayed/provided on this website are solely for informational purposes and is not intended to constitute an offer or solicitation.../read more
This website is under updation/ reconstruction. The Contents including brochures and marketing collateral displayed/provided on this website are solely for informational purposes and is not intended to constitute an offer or solicitation. It is Artistic impression /Schematic representation of the projects shown on this site and is indicative of how the unit can be used. No furniture/s or accessories shown in the visuals are provided with the unit/tenement/apartment. This web site material does not constitutes an offer and / or contract of any type between the Developer/Promoter/Owner and the recipient, all intending purchaser/s of the listed projects shall be governed by the terms and conditions envisaged under The Real Estate (Regulation And Development) Act 2016. Nothing on the website should be misconstrued as advertising, marketing, booking, selling or an offer for sale or invitation to purchase a unit in any project by the company/firm. The company/firm is not responsible for the consequences of any action taken by the viewer relying on such material/information on this website.
Close