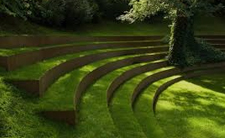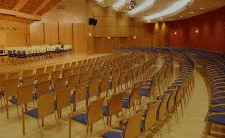Presenting Abhimaan Township - Your humble abode in Mumbai. Live close to nature at affordable prices. Kohinoor Group is introducing yet another residential jewel for the homebuyer of Pune. Abhimaan Township is located in Shirgaon and this real estate hub is destined to fulfill the dreams of hundreds of families. Being a Mumbaikar has been a well-known desire for Puneri Residents. Mumbai is a dream concept that came into reality. Lying between Lonavala and Pune, Shirgaon is an area that offers a close window with a view of Nature all around. This township is thoughtfully built to serve the needs of your entire family.












1 BEDROOM 1 BATHROOM |
CARPET AREA 447 Sq.ft.(42 Sq.mt.) |
Total Cost 29.55 Lacs |
2 BEDROOM 2 BATHROOM |
CARPET AREA 584 Sq.ft.(54 Sq.mt.) |
Total Cost 36.80 Lacs |
2 BEDROOM 2 BATHROOM |
CARPET AREA 649 Sq.ft.(60 Sq.mt.) |
Total Cost 40.46 Lacs |
| Basic Cost: |
1 BHK (617 Sq.Ft.)
|
Down Payment: | % |
| Interest Rate | % | Loan Tenure: | Months |
|
Basic Cost
1542500 |
Down Payment
|
Loan Amount
|
EMI
|
This website is under updation/ reconstruction. The Contents including brochures and marketing collateral displayed/provided on this website are solely for informational purposes and is not intended to constitute an offer or solicitation.../read more
This website is under updation/ reconstruction. The Contents including brochures and marketing collateral displayed/provided on this website are solely for informational purposes and is not intended to constitute an offer or solicitation. It is Artistic impression /Schematic representation of the projects shown on this site and is indicative of how the unit can be used. No furniture/s or accessories shown in the visuals are provided with the unit/tenement/apartment. This web site material does not constitutes an offer and / or contract of any type between the Developer/Promoter/Owner and the recipient, all intending purchaser/s of the listed projects shall be governed by the terms and conditions envisaged under The Real Estate (Regulation And Development) Act 2016. Nothing on the website should be misconstrued as advertising, marketing, booking, selling or an offer for sale or invitation to purchase a unit in any project by the company/firm. The company/firm is not responsible for the consequences of any action taken by the viewer relying on such material/information on this website.
Close