Just like a coin, the city life has two sides. One is the chaotic routine that everyone follows, and the other is the calm, peaceful side that everyone wants to live more and more every day. This other side is what we all dream about every day. And everything we do is to make this other side, better for us and our loved ones. Here’s an invitation to live this other side of life, which we call the happy side of life.
Welcome to Palm Springs at Wakad. Palm Springs at Wakad is a residential landmark by Divine Ventures & Lanke Birje Associates that brings alive this happy side of life. An address of 1 and 2 BHK Homes, it brings together the best of indoor living, amenity spaces, community and connectivity to make happiness your daily companion. Just like the joy of spring season, it builds a refreshing world for you amidst urban chaos.




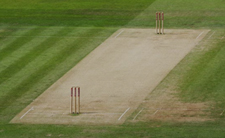
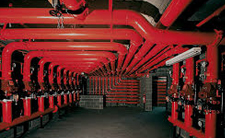


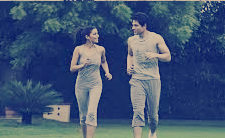

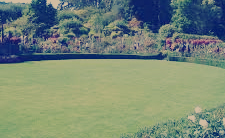
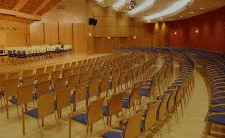


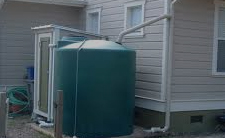



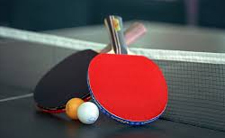



| Basic Cost: |
1 BHK (636 Sq.Ft.)
|
Down Payment: | % |
| Interest Rate | % | Loan Tenure: | Months |
|
Basic Cost
3561600 |
Down Payment
|
Loan Amount
|
EMI
|
This website is under updation/ reconstruction. The Contents including brochures and marketing collateral displayed/provided on this website are solely for informational purposes and is not intended to constitute an offer or solicitation.../read more
This website is under updation/ reconstruction. The Contents including brochures and marketing collateral displayed/provided on this website are solely for informational purposes and is not intended to constitute an offer or solicitation. It is Artistic impression /Schematic representation of the projects shown on this site and is indicative of how the unit can be used. No furniture/s or accessories shown in the visuals are provided with the unit/tenement/apartment. This web site material does not constitutes an offer and / or contract of any type between the Developer/Promoter/Owner and the recipient, all intending purchaser/s of the listed projects shall be governed by the terms and conditions envisaged under The Real Estate (Regulation And Development) Act 2016. Nothing on the website should be misconstrued as advertising, marketing, booking, selling or an offer for sale or invitation to purchase a unit in any project by the company/firm. The company/firm is not responsible for the consequences of any action taken by the viewer relying on such material/information on this website.
Close