Aria Heights, the sleekest structure in the Songbirds nest truly towers over it all. Whichever direction the balcony opens up, you will be greeted by the most soothing expanse of green. Here, you can virtually feast your eyes upon tastefully landscaped verdant patches on all sides; the sprawling 7000 acres of National Defence Academy on one, and the majestic Sahyadris on the other. Somewhere in the distance, there's also Manas Lake, casting its benign presence upon this gorgeous scenery. It's what we call the Goodness of Green as far as the eyes can see. And only the privileged few who would make their homes here will be able to experience it.

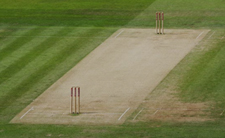


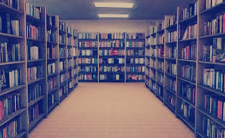

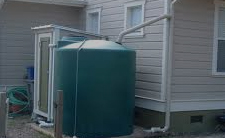


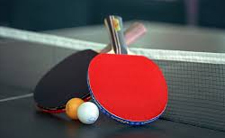
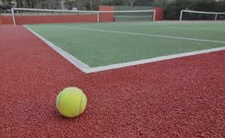




| Basic Cost: |
1 BHK (593 Sq.Ft.)
|
Down Payment: | % |
| Interest Rate | % | Loan Tenure: | Months |
|
Basic Cost
2372000 |
Down Payment
|
Loan Amount
|
EMI
|
This website is under updation/ reconstruction. The Contents including brochures and marketing collateral displayed/provided on this website are solely for informational purposes and is not intended to constitute an offer or solicitation.../read more
This website is under updation/ reconstruction. The Contents including brochures and marketing collateral displayed/provided on this website are solely for informational purposes and is not intended to constitute an offer or solicitation. It is Artistic impression /Schematic representation of the projects shown on this site and is indicative of how the unit can be used. No furniture/s or accessories shown in the visuals are provided with the unit/tenement/apartment. This web site material does not constitutes an offer and / or contract of any type between the Developer/Promoter/Owner and the recipient, all intending purchaser/s of the listed projects shall be governed by the terms and conditions envisaged under The Real Estate (Regulation And Development) Act 2016. Nothing on the website should be misconstrued as advertising, marketing, booking, selling or an offer for sale or invitation to purchase a unit in any project by the company/firm. The company/firm is not responsible for the consequences of any action taken by the viewer relying on such material/information on this website.
Close