As a young achiever, it’s obvious that your home must be perfectly suited to your unique lifestyle. Welcome, Goel Ganga Millennia – a benchmark project created especially for today’s millennials, comprising the most spacious Studio Flats In Undri and the most lively 1 BHK Luxe Flats In Undri.
At Ganga Millennia, we’ve carefully curated every space – indoors and outdoors – keeping in mind the needs of young professionals. Life here will open doors to a premium lifestyle that no rented home can ever match. From intelligent features and branded fittings to uber-cool amenities, the project is geared to put your life on fleek.
So, don’t wait any longer. Come home to an address that truly complements your lifestyle.


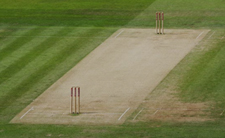


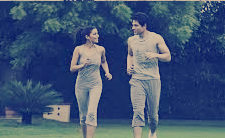

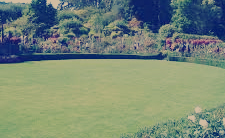


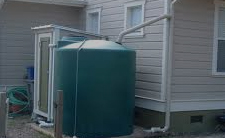


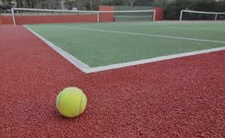




1 BEDROOM 1 BATHROOM |
CARPET AREA 499 Sq.ft.(46 Sq.mt.) |
Total Cost 38.03 Lacs |
| Basic Cost: |
1 BHK (689 Sq.Ft.)
|
Down Payment: | % |
| Interest Rate | % | Loan Tenure: | Months |
|
Basic Cost
2052000 |
Down Payment
|
Loan Amount
|
EMI
|
This website is under updation/ reconstruction. The Contents including brochures and marketing collateral displayed/provided on this website are solely for informational purposes and is not intended to constitute an offer or solicitation.../read more
This website is under updation/ reconstruction. The Contents including brochures and marketing collateral displayed/provided on this website are solely for informational purposes and is not intended to constitute an offer or solicitation. It is Artistic impression /Schematic representation of the projects shown on this site and is indicative of how the unit can be used. No furniture/s or accessories shown in the visuals are provided with the unit/tenement/apartment. This web site material does not constitutes an offer and / or contract of any type between the Developer/Promoter/Owner and the recipient, all intending purchaser/s of the listed projects shall be governed by the terms and conditions envisaged under The Real Estate (Regulation And Development) Act 2016. Nothing on the website should be misconstrued as advertising, marketing, booking, selling or an offer for sale or invitation to purchase a unit in any project by the company/firm. The company/firm is not responsible for the consequences of any action taken by the viewer relying on such material/information on this website.
Close