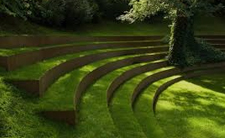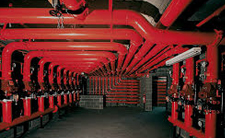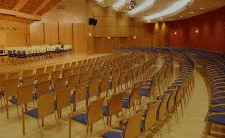Derived from the name of the Greek goddess of home and hearth, Estia is the life force at the center of every home. True to its namesake Estia has been designed to foster a feeling of community. Plenty of amenities as well as the opulence of the structure enrich the lives of its residents. The rectangular spaced plot and centrally located amenity podium make life simple inside the community where everything is within your reach. All factors are only enhanced by the Art Deco-inspired facade making you proud to call Estia home.














2 BEDROOM 2 BATHROOM |
CARPET AREA 730 Sq.ft.(68 Sq.mt.) |
Total Cost 1.04 Cr |
3 BEDROOM 3 BATHROOM |
CARPET AREA 970 Sq.ft.(90 Sq.mt.) |
Total Cost 1.48 Cr |
3 BEDROOM 3 BATHROOM |
CARPET AREA 1143 Sq.ft.(106 Sq.mt.) |
Total Cost 1.79 Cr |
| Basic Cost: |
2 BHK (1007 Sq.Ft.)
|
Down Payment: | % |
| Interest Rate | % | Loan Tenure: | Months |
|
Basic Cost
6208650 |
Down Payment
|
Loan Amount
|
EMI
|
This website is under updation/ reconstruction. The Contents including brochures and marketing collateral displayed/provided on this website are solely for informational purposes and is not intended to constitute an offer or solicitation.../read more
This website is under updation/ reconstruction. The Contents including brochures and marketing collateral displayed/provided on this website are solely for informational purposes and is not intended to constitute an offer or solicitation. It is Artistic impression /Schematic representation of the projects shown on this site and is indicative of how the unit can be used. No furniture/s or accessories shown in the visuals are provided with the unit/tenement/apartment. This web site material does not constitutes an offer and / or contract of any type between the Developer/Promoter/Owner and the recipient, all intending purchaser/s of the listed projects shall be governed by the terms and conditions envisaged under The Real Estate (Regulation And Development) Act 2016. Nothing on the website should be misconstrued as advertising, marketing, booking, selling or an offer for sale or invitation to purchase a unit in any project by the company/firm. The company/firm is not responsible for the consequences of any action taken by the viewer relying on such material/information on this website.
Close