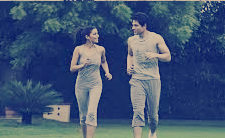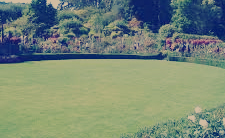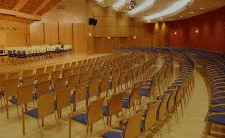Thoughtfully constructed 2 BHK, 3 BHK & 4 BHK apartments by Ved Vihar Phase-II (Building No.4) in Kothrud, Pune, are well equipped with ready to use modern amenities for the comfort of residents. Ved Vihar is a landmark residential project in Kothrud, Pune. The project Ved Vihar Phase-I was developed by Amit Enterprises Housing Ltd. Ved Vihar Phase-II is being developed by Rohan Pate Group of Constructions LLP in association with Amit Enterprises Housing Ltd.
Besides being one of the most popular residential properties in Kothrud, the project's location adds a big convenience to the flat owners having situated close to Lohia Jain IT Park, Hinjewadi IT Park, Oracle, renowned hospitals, educational institutions, cultural hub, entertainment and recreational areas that include theaters, gardens, picnic spots and much more. Ved Vihar comes under PMC and is adjacent to Vedbhavan in close proximity to Chandani Chowk and Paud Road.
Ved Vihar Phase-I has been a recipient of the 'Artists in Concrete' Award by Loksatta Vasturang for Superior Parking Lot as well as Customer Delight.










4 BEDROOM 4 BATHROOM |
CARPET AREA 1528 Sq.ft.(142 Sq.mt.) |
Total Cost 2.40 Cr |
4 BEDROOM 4 BATHROOM |
CARPET AREA 1824 Sq.ft.(169 Sq.mt.) |
Total Cost 2.87 Cr |
| Basic Cost: |
2 BHK (950 Sq.Ft.)
|
Down Payment: | % |
| Interest Rate | % | Loan Tenure: | Months |
|
Basic Cost
6650000 |
Down Payment
|
Loan Amount
|
EMI
|
This website is under updation/ reconstruction. The Contents including brochures and marketing collateral displayed/provided on this website are solely for informational purposes and is not intended to constitute an offer or solicitation.../read more
This website is under updation/ reconstruction. The Contents including brochures and marketing collateral displayed/provided on this website are solely for informational purposes and is not intended to constitute an offer or solicitation. It is Artistic impression /Schematic representation of the projects shown on this site and is indicative of how the unit can be used. No furniture/s or accessories shown in the visuals are provided with the unit/tenement/apartment. This web site material does not constitutes an offer and / or contract of any type between the Developer/Promoter/Owner and the recipient, all intending purchaser/s of the listed projects shall be governed by the terms and conditions envisaged under The Real Estate (Regulation And Development) Act 2016. Nothing on the website should be misconstrued as advertising, marketing, booking, selling or an offer for sale or invitation to purchase a unit in any project by the company/firm. The company/firm is not responsible for the consequences of any action taken by the viewer relying on such material/information on this website.
Close