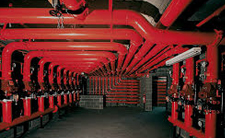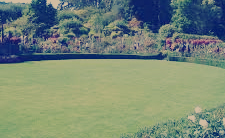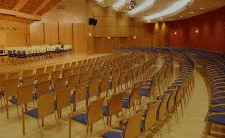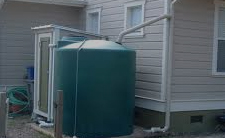Buying a home at Midori Towers is more than a sale deed. It is a life-changing decision for most people, primarily driven by trust and track record. At Vikram Infratech Developers PVT. LTD., we understand your emotions attached to your new home or office. Through our single-minded pursuit of transparency, quality, and commitment to timely project completion, we strive to fulfill your expectations in each of our prestigious properties.










2 BEDROOM 2 BATHROOM |
CARPET AREA 769 Sq.ft.(71 Sq.mt.) |
Total Cost 90 Lacs |
3 BEDROOM 3 BATHROOM |
CARPET AREA 1130 Sq.ft.(105 Sq.mt.) |
Total Cost 1.33 Cr |
3 BEDROOM 3 BATHROOM |
CARPET AREA 1159 Sq.ft.(108 Sq.mt.) |
Total Cost 1.40 Cr |
4 BEDROOM 4 BATHROOM |
CARPET AREA 1950 Sq.ft.(181 Sq.mt.) |
Total Cost 2.30 Cr |
| Basic Cost: |
2 BHK (1061 Sq.Ft.)
|
Down Payment: | % |
| Interest Rate | % | Loan Tenure: | Months |
|
Basic Cost
7427000 |
Down Payment
|
Loan Amount
|
EMI
|
This website is under updation/ reconstruction. The Contents including brochures and marketing collateral displayed/provided on this website are solely for informational purposes and is not intended to constitute an offer or solicitation.../read more
This website is under updation/ reconstruction. The Contents including brochures and marketing collateral displayed/provided on this website are solely for informational purposes and is not intended to constitute an offer or solicitation. It is Artistic impression /Schematic representation of the projects shown on this site and is indicative of how the unit can be used. No furniture/s or accessories shown in the visuals are provided with the unit/tenement/apartment. This web site material does not constitutes an offer and / or contract of any type between the Developer/Promoter/Owner and the recipient, all intending purchaser/s of the listed projects shall be governed by the terms and conditions envisaged under The Real Estate (Regulation And Development) Act 2016. Nothing on the website should be misconstrued as advertising, marketing, booking, selling or an offer for sale or invitation to purchase a unit in any project by the company/firm. The company/firm is not responsible for the consequences of any action taken by the viewer relying on such material/information on this website.
Close