Wellington is a lavish project that promises excellent amenities and a luxurious living at a very reasonable rate. The beautifully and elegantly designed state of the art apartments have that finesse in every corner that echoes perfection. The perfect designing ensures wide open spaces to let the panoramic greenery lurk into your windows.
It also facilitates smooth passage of natural light and fresh breeze. The 2/3 BHK are built giving special attention to ensure utmost privacy to the families. Therefore, investing in Wellington is definitely worth consideration.
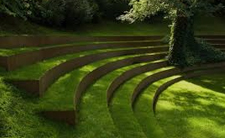



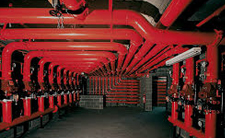


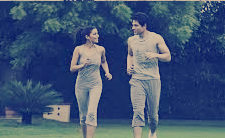





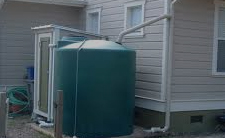


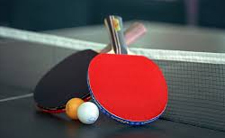
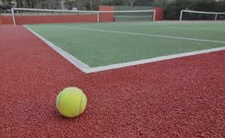





2 BEDROOM 2 BATHROOM |
CARPET AREA 780 Sq.ft.(72 Sq.mt.) |
Total Cost 70.18 Lacs |
3 BEDROOM 3 BATHROOM |
CARPET AREA 1056 Sq.ft.(98 Sq.mt.) |
Total Cost 94.93 Lacs |
3 BEDROOM 3 BATHROOM |
CARPET AREA 1156 Sq.ft.(107 Sq.mt.) |
Total Cost 1.04 Cr |
| Basic Cost: |
2 BHK (1053 Sq.Ft.)
|
Down Payment: | % |
| Interest Rate | % | Loan Tenure: | Months |
|
Basic Cost
4738500 |
Down Payment
|
Loan Amount
|
EMI
|
This website is under updation/ reconstruction. The Contents including brochures and marketing collateral displayed/provided on this website are solely for informational purposes and is not intended to constitute an offer or solicitation.../read more
This website is under updation/ reconstruction. The Contents including brochures and marketing collateral displayed/provided on this website are solely for informational purposes and is not intended to constitute an offer or solicitation. It is Artistic impression /Schematic representation of the projects shown on this site and is indicative of how the unit can be used. No furniture/s or accessories shown in the visuals are provided with the unit/tenement/apartment. This web site material does not constitutes an offer and / or contract of any type between the Developer/Promoter/Owner and the recipient, all intending purchaser/s of the listed projects shall be governed by the terms and conditions envisaged under The Real Estate (Regulation And Development) Act 2016. Nothing on the website should be misconstrued as advertising, marketing, booking, selling or an offer for sale or invitation to purchase a unit in any project by the company/firm. The company/firm is not responsible for the consequences of any action taken by the viewer relying on such material/information on this website.
Close