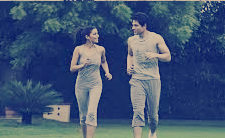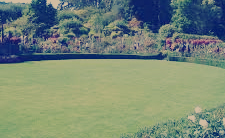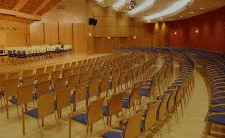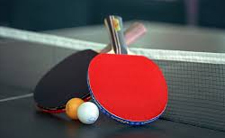Presenting Viva City - the Kohinoor of Dhanori. It’s a premium residential address that houses 2 BHK in North-eastern Pune. Built with a strategic view to lace your life with opulent everything, Kohinoor Viva City is a delight for families who wish to stay connected to the world. Thoughtfully located in one of the fastest growing corners of the city, it serves you a premium on a platter of life-enriching amenities.
Powered by Kohinoor Group’s ever-lasting philosophy of Sada Sukhi Raho, it gives you the comfort of care-free living, because we take care of you even after the possession - assuring you happiness for a lifetime. Now, it’s time to unlock the ultimate joy of living at a premium property in Pune. It’s time for you to shine with your new 2 BHK flat in Dhanori at Kohinoor Viva City.


















2 BEDROOM 2 BATHROOM |
CARPET AREA 733 Sq.ft.(68 Sq.mt.) |
Total Cost 63 Lacs |
2 BEDROOM 2 BATHROOM |
CARPET AREA 794 Sq.ft.(74 Sq.mt.) |
Total Cost 68 Lacs |
3 BEDROOM 3 BATHROOM |
CARPET AREA 999 Sq.ft.(93 Sq.mt.) |
Total Cost 86.60 Lacs |
3 BEDROOM 3 BATHROOM |
CARPET AREA 1085 Sq.ft.(101 Sq.mt.) |
Total Cost 94 Lacs |
| Basic Cost: |
2 BHK (989 Sq.Ft.)
|
Down Payment: | % |
| Interest Rate | % | Loan Tenure: | Months |
|
Basic Cost
4945000 |
Down Payment
|
Loan Amount
|
EMI
|
This website is under updation/ reconstruction. The Contents including brochures and marketing collateral displayed/provided on this website are solely for informational purposes and is not intended to constitute an offer or solicitation.../read more
This website is under updation/ reconstruction. The Contents including brochures and marketing collateral displayed/provided on this website are solely for informational purposes and is not intended to constitute an offer or solicitation. It is Artistic impression /Schematic representation of the projects shown on this site and is indicative of how the unit can be used. No furniture/s or accessories shown in the visuals are provided with the unit/tenement/apartment. This web site material does not constitutes an offer and / or contract of any type between the Developer/Promoter/Owner and the recipient, all intending purchaser/s of the listed projects shall be governed by the terms and conditions envisaged under The Real Estate (Regulation And Development) Act 2016. Nothing on the website should be misconstrued as advertising, marketing, booking, selling or an offer for sale or invitation to purchase a unit in any project by the company/firm. The company/firm is not responsible for the consequences of any action taken by the viewer relying on such material/information on this website.
Close