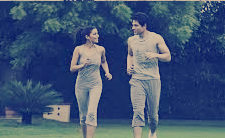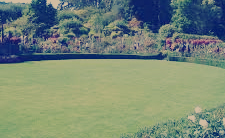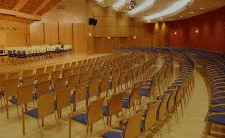A luxury avenue is exclusive for thinking minds. Life Republic is an exquisite township built amidst acres of verdant greenery. Just 3.5 kilometers from Hinjewadi, this project is a perfect haven of fulfilled living. The homes are designed to usher a life of absolute perfection and comfort. The vision of Life Republic comes to life through its charismatic creations. Villas, lakefront residences, fine residences, value residences, schools, hospitals, clubs, entertainment precincts, town squares, commercial buildings, retail outlets. High street, sports facilities, landscaped boulevards, lawns, urban farming, a botanical garden, natural greens and much more. Avante Garde architecture and surreal design fuse together to give this project a distinctive aura. Each minute spent in this oasis of luxury makes you feel exclusively privileged.












1 BEDROOM 1 BATHROOM |
CARPET AREA 456 Sq.ft.(42 Sq.mt.) |
Total Cost 38.82 Lacs |
2 BEDROOM 2 BATHROOM |
CARPET AREA 612 Sq.ft.(57 Sq.mt.) |
Total Cost 53.94 Lacs |
2 BEDROOM 2 BATHROOM (Type - Bungalow)
|
CARPET AREA 889 Sq.ft.(83 Sq.mt.) |
Total Cost 74.17 Lacs |
3 BEDROOM 3 BATHROOM |
CARPET AREA 844 Sq.ft.(78 Sq.mt.) |
Total Cost 75.35 Lacs |
3 BEDROOM 3 BATHROOM |
CARPET AREA 1172 Sq.ft.(109 Sq.mt.) |
Total Cost 98.72 Lacs |
| Basic Cost: |
1 BHK (629 Sq.Ft.)
|
Down Payment: | % |
| Interest Rate | % | Loan Tenure: | Months |
|
Basic Cost
2517120 |
Down Payment
|
Loan Amount
|
EMI
|
This website is under updation/ reconstruction. The Contents including brochures and marketing collateral displayed/provided on this website are solely for informational purposes and is not intended to constitute an offer or solicitation.../read more
This website is under updation/ reconstruction. The Contents including brochures and marketing collateral displayed/provided on this website are solely for informational purposes and is not intended to constitute an offer or solicitation. It is Artistic impression /Schematic representation of the projects shown on this site and is indicative of how the unit can be used. No furniture/s or accessories shown in the visuals are provided with the unit/tenement/apartment. This web site material does not constitutes an offer and / or contract of any type between the Developer/Promoter/Owner and the recipient, all intending purchaser/s of the listed projects shall be governed by the terms and conditions envisaged under The Real Estate (Regulation And Development) Act 2016. Nothing on the website should be misconstrued as advertising, marketing, booking, selling or an offer for sale or invitation to purchase a unit in any project by the company/firm. The company/firm is not responsible for the consequences of any action taken by the viewer relying on such material/information on this website.
Close