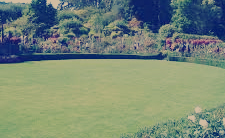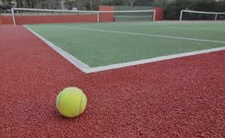Vision Aristo extends a fresh start to fulfilling a desire of having an ideal abode. A paradise of your own that is the mark of your success. World-class features and lifestyle amenities are here to complement your personality and lifestyle. One life and many dreams. You have endeavored for passion, worked hard for recognition, and spent quite a few sleepless nights to accomplish your goals. You always listened to your inner voice when in a dilemma. Your passion and dedication bore fruit and you arrived in life. You now deserve to possess your utopia. Presenting Vision Aristo, Located at Ravet - Kiwale, a promising and fast-growing suburb of Pune, Vision Aristo enjoys superb connectivity with Pune, Pimpri-Chinchwad, and Mumbai and Bengaluru highways as well. Take pride in living at a thoughtful address that connects with the present and the future.












2 BEDROOM 2 BATHROOM |
CARPET AREA 787 Sq.ft.(73 Sq.mt.) |
Total Cost 62.65 Lacs |
| Basic Cost: |
2 BHK (990 Sq.Ft.)
|
Down Payment: | % |
| Interest Rate | % | Loan Tenure: | Months |
|
Basic Cost
4455000 |
Down Payment
|
Loan Amount
|
EMI
|
This website is under updation/ reconstruction. The Contents including brochures and marketing collateral displayed/provided on this website are solely for informational purposes and is not intended to constitute an offer or solicitation.../read more
This website is under updation/ reconstruction. The Contents including brochures and marketing collateral displayed/provided on this website are solely for informational purposes and is not intended to constitute an offer or solicitation. It is Artistic impression /Schematic representation of the projects shown on this site and is indicative of how the unit can be used. No furniture/s or accessories shown in the visuals are provided with the unit/tenement/apartment. This web site material does not constitutes an offer and / or contract of any type between the Developer/Promoter/Owner and the recipient, all intending purchaser/s of the listed projects shall be governed by the terms and conditions envisaged under The Real Estate (Regulation And Development) Act 2016. Nothing on the website should be misconstrued as advertising, marketing, booking, selling or an offer for sale or invitation to purchase a unit in any project by the company/firm. The company/firm is not responsible for the consequences of any action taken by the viewer relying on such material/information on this website.
Close