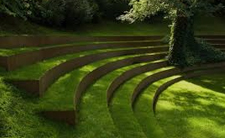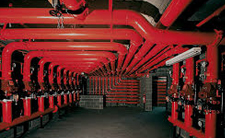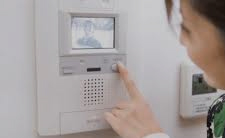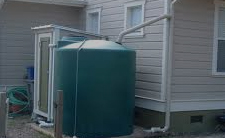Venkatesh Viom is nestled in the heart of Kothrud, in Bhusari Colony. Two colossal towers, with lavish 2, 3 BHK residences, make Viom truly enchanting. Due to its unique location, it allows easy access to the city. Each house is beautifully structured with impeccable designs and the highest level of passion. Living in this property will be an ethereal experience with its contemporary architecture and exceptional amenities.
A splendid home’s exterior is an extension of its energetic interior. Natural light and fresh air provide a zestful living experience in homes. At Viom, amenities play a very important and integral role. They are designed to have a balanced approach with inclusivity for all. The children’s play area and gazebos for the elderly, as well as a gym, pool, and landscaped gardens for everyone make it a wonderful place to live.











2 BEDROOM 2 BATHROOM |
CARPET AREA 830 Sq.ft.(77 Sq.mt.) |
Total Cost 1.35 Cr |
3 BEDROOM 3 BATHROOM |
CARPET AREA 1075 Sq.ft.(100 Sq.mt.) |
Total Cost 1.80 Cr |
| Basic Cost: |
2 BHK (1145 Sq.Ft.)
|
Down Payment: | % |
| Interest Rate | % | Loan Tenure: | Months |
|
Basic Cost
11450000 |
Down Payment
|
Loan Amount
|
EMI
|
This website is under updation/ reconstruction. The Contents including brochures and marketing collateral displayed/provided on this website are solely for informational purposes and is not intended to constitute an offer or solicitation.../read more
This website is under updation/ reconstruction. The Contents including brochures and marketing collateral displayed/provided on this website are solely for informational purposes and is not intended to constitute an offer or solicitation. It is Artistic impression /Schematic representation of the projects shown on this site and is indicative of how the unit can be used. No furniture/s or accessories shown in the visuals are provided with the unit/tenement/apartment. This web site material does not constitutes an offer and / or contract of any type between the Developer/Promoter/Owner and the recipient, all intending purchaser/s of the listed projects shall be governed by the terms and conditions envisaged under The Real Estate (Regulation And Development) Act 2016. Nothing on the website should be misconstrued as advertising, marketing, booking, selling or an offer for sale or invitation to purchase a unit in any project by the company/firm. The company/firm is not responsible for the consequences of any action taken by the viewer relying on such material/information on this website.
Close