K Raheja Corp Homes presents yet another landmark with Raheja Sterling. Strategically situated off NIBM, this development is adorned with super-spacious homes and wide decks, an array of futuristic amenities for modern families and offers you a lifestyle that’s second to none. Bask in the sheer excellence these homes are made of and revel in the pride of owning South Pune’s finest.




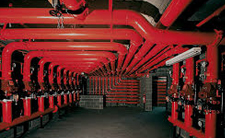


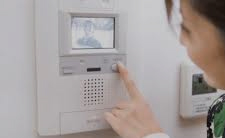
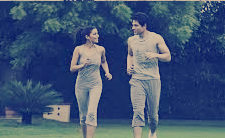


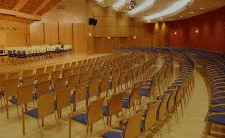




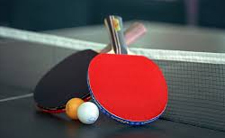




2 BEDROOM 2 BATHROOM |
CARPET AREA 743 Sq.ft.(69 Sq.mt.) |
Total Cost 87 Lacs |
3 BEDROOM 3 BATHROOM |
CARPET AREA 1059 Sq.ft.(98 Sq.mt.) |
Total Cost 1.30 Cr |
| Basic Cost: |
2 BHK (1025 Sq.Ft.)
|
Down Payment: | % |
| Interest Rate | % | Loan Tenure: | Months |
|
Basic Cost
7175000 |
Down Payment
|
Loan Amount
|
EMI
|
This website is under updation/ reconstruction. The Contents including brochures and marketing collateral displayed/provided on this website are solely for informational purposes and is not intended to constitute an offer or solicitation.../read more
This website is under updation/ reconstruction. The Contents including brochures and marketing collateral displayed/provided on this website are solely for informational purposes and is not intended to constitute an offer or solicitation. It is Artistic impression /Schematic representation of the projects shown on this site and is indicative of how the unit can be used. No furniture/s or accessories shown in the visuals are provided with the unit/tenement/apartment. This web site material does not constitutes an offer and / or contract of any type between the Developer/Promoter/Owner and the recipient, all intending purchaser/s of the listed projects shall be governed by the terms and conditions envisaged under The Real Estate (Regulation And Development) Act 2016. Nothing on the website should be misconstrued as advertising, marketing, booking, selling or an offer for sale or invitation to purchase a unit in any project by the company/firm. The company/firm is not responsible for the consequences of any action taken by the viewer relying on such material/information on this website.
Close