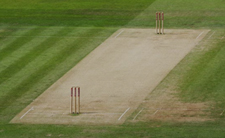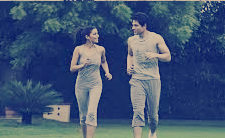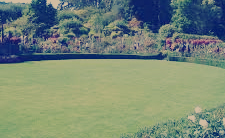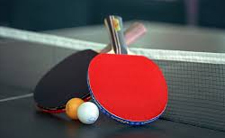The @ddress project is one of the residential project by Siddhi Group spread over 9 acre landscape, at the Moshi-Pune. The construction is in full swing. At an arm’s length from the City’s Clamor but not far from its conveniences, discover life in new light surrounded by pristine natural beauty and Nashik-Pune highway in the vicinity, The address makes you forget the blues and draws you into an impeccable world of infinite bliss.












2 BEDROOM 2 BATHROOM |
CARPET AREA 806 Sq.ft.(75 Sq.mt.) |
Total Cost 67.99 Lacs |
3 BEDROOM 3 BATHROOM |
CARPET AREA 849 Sq.ft.(79 Sq.mt.) |
Total Cost 72.22 Lacs |
3 BEDROOM 3 BATHROOM |
CARPET AREA 1004 Sq.ft.(93 Sq.mt.) |
Total Cost 85.20 Lacs |
| Basic Cost: |
2 BHK (1112 Sq.Ft.)
|
Down Payment: | % |
| Interest Rate | % | Loan Tenure: | Months |
|
Basic Cost
4594500 |
Down Payment
|
Loan Amount
|
EMI
|
This website is under updation/ reconstruction. The Contents including brochures and marketing collateral displayed/provided on this website are solely for informational purposes and is not intended to constitute an offer or solicitation.../read more
This website is under updation/ reconstruction. The Contents including brochures and marketing collateral displayed/provided on this website are solely for informational purposes and is not intended to constitute an offer or solicitation. It is Artistic impression /Schematic representation of the projects shown on this site and is indicative of how the unit can be used. No furniture/s or accessories shown in the visuals are provided with the unit/tenement/apartment. This web site material does not constitutes an offer and / or contract of any type between the Developer/Promoter/Owner and the recipient, all intending purchaser/s of the listed projects shall be governed by the terms and conditions envisaged under The Real Estate (Regulation And Development) Act 2016. Nothing on the website should be misconstrued as advertising, marketing, booking, selling or an offer for sale or invitation to purchase a unit in any project by the company/firm. The company/firm is not responsible for the consequences of any action taken by the viewer relying on such material/information on this website.
Close