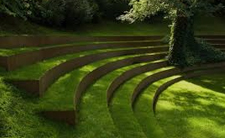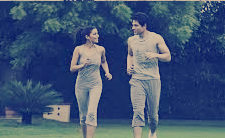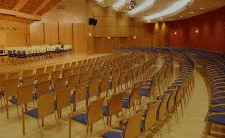Gagan ELA comprises spaciously-crafted homes for those of you, who desire excitement in life. Located on the well - planned, booming-cosmo destination of NIBM Road, Gagan Ela comprises 2 & 3 BHK homes with a cluster of amenities. More than a home, it's a like-minded community, an unmatched lifestyle and a splendid landmark. Needless to say, what makes Gagan Ela incomparable is its world-class qulaity, flawless design and meticulously planning. It's time to move up to an exciting, fulfilling life.










| Basic Cost: |
2 BHK (1016 Sq.Ft.)
|
Down Payment: | % |
| Interest Rate | % | Loan Tenure: | Months |
|
Basic Cost
4992000 |
Down Payment
|
Loan Amount
|
EMI
|
This website is under updation/ reconstruction. The Contents including brochures and marketing collateral displayed/provided on this website are solely for informational purposes and is not intended to constitute an offer or solicitation.../read more
This website is under updation/ reconstruction. The Contents including brochures and marketing collateral displayed/provided on this website are solely for informational purposes and is not intended to constitute an offer or solicitation. It is Artistic impression /Schematic representation of the projects shown on this site and is indicative of how the unit can be used. No furniture/s or accessories shown in the visuals are provided with the unit/tenement/apartment. This web site material does not constitutes an offer and / or contract of any type between the Developer/Promoter/Owner and the recipient, all intending purchaser/s of the listed projects shall be governed by the terms and conditions envisaged under The Real Estate (Regulation And Development) Act 2016. Nothing on the website should be misconstrued as advertising, marketing, booking, selling or an offer for sale or invitation to purchase a unit in any project by the company/firm. The company/firm is not responsible for the consequences of any action taken by the viewer relying on such material/information on this website.
Close