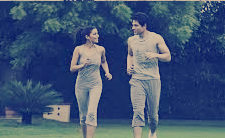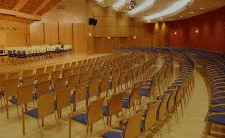Home tells a story about who you are and what you aspire to be. A place of endless possibilities and dreams, where inspiration is found in the oddest of places. Where every day is fully appreciated and authentically lived. Step into a home curated for those with ambitious minds. Who aspire to live a superior lifestyle, Who strive for more in life, Who yearn for exclusivity and experiences, Who have refined taste and a sense of aesthetics. Introducing you to a life you've always aspired for.
Conveniently located and strategically positioned away from the buzz and in the serene environs of Kwale, Sukhwani Aspire is a short drive away from prominent IT hubs, Multinational companies and enjoys fabulous connectivity to Tathawade, Pimpri-Chinchwad MIDC, Hinjewadi Wakad and Mumbai with civic amenities such as Schools, Colleges, Hospitals, Banks, ATMs, and Mails available in the vicinity. Kiwale has its proximity to Rajiv Gandhi Infotech Park, Embassy Tech Zone. Software Technology Parks of India and Pune IT Park, creating thousands of job opportunities every year. Sukhwani Aspire offers a relaxed pace of life that ensures lesser travel times, easy connectivity and more time spent with your family.









| Basic Cost: |
2 BHK (1086 Sq.Ft.)
|
Down Payment: | % |
| Interest Rate | % | Loan Tenure: | Months |
|
Basic Cost
4657500 |
Down Payment
|
Loan Amount
|
EMI
|
This website is under updation/ reconstruction. The Contents including brochures and marketing collateral displayed/provided on this website are solely for informational purposes and is not intended to constitute an offer or solicitation.../read more
This website is under updation/ reconstruction. The Contents including brochures and marketing collateral displayed/provided on this website are solely for informational purposes and is not intended to constitute an offer or solicitation. It is Artistic impression /Schematic representation of the projects shown on this site and is indicative of how the unit can be used. No furniture/s or accessories shown in the visuals are provided with the unit/tenement/apartment. This web site material does not constitutes an offer and / or contract of any type between the Developer/Promoter/Owner and the recipient, all intending purchaser/s of the listed projects shall be governed by the terms and conditions envisaged under The Real Estate (Regulation And Development) Act 2016. Nothing on the website should be misconstrued as advertising, marketing, booking, selling or an offer for sale or invitation to purchase a unit in any project by the company/firm. The company/firm is not responsible for the consequences of any action taken by the viewer relying on such material/information on this website.
Close