Pave the way for 'New Aundh,' a bevy of eclectic residences, crafted with edgy artisanship & fashion-forward design. At Ennvogue, absorb the sophisticated luxury embellished with staggering glass facades & exuberant greens. With Aundh swelling up with rapid developments, Ennvogue strategically planned to shift to 'New Aundh,' just 5 minutes from Bremen Chowk, giving rise to 'The Next Showstopper'. Ennvogue has carved out a bespoke world of fashionable homes, buffed with chic poise & intricate architecture. At Ennvogue, every whit of detail has been glazed with an edgy charm, just for you, to let you live 'In Your Element' every day.
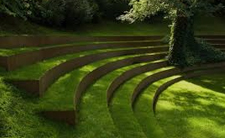



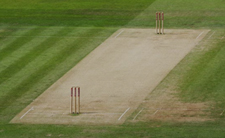
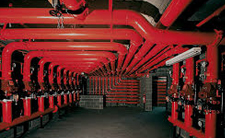

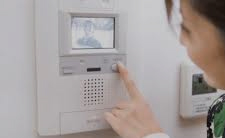
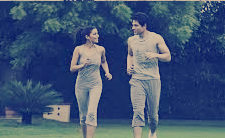

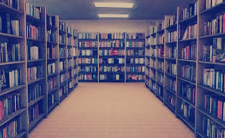

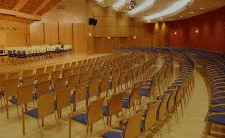



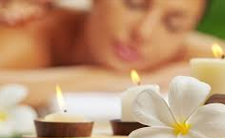

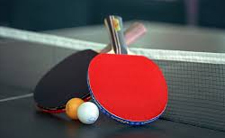
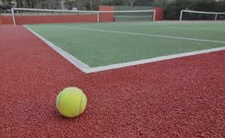






| Basic Cost: |
2 BHK (1026 Sq.Ft.)
|
Down Payment: | % |
| Interest Rate | % | Loan Tenure: | Months |
|
Basic Cost
7182000 |
Down Payment
|
Loan Amount
|
EMI
|
This website is under updation/ reconstruction. The Contents including brochures and marketing collateral displayed/provided on this website are solely for informational purposes and is not intended to constitute an offer or solicitation.../read more
This website is under updation/ reconstruction. The Contents including brochures and marketing collateral displayed/provided on this website are solely for informational purposes and is not intended to constitute an offer or solicitation. It is Artistic impression /Schematic representation of the projects shown on this site and is indicative of how the unit can be used. No furniture/s or accessories shown in the visuals are provided with the unit/tenement/apartment. This web site material does not constitutes an offer and / or contract of any type between the Developer/Promoter/Owner and the recipient, all intending purchaser/s of the listed projects shall be governed by the terms and conditions envisaged under The Real Estate (Regulation And Development) Act 2016. Nothing on the website should be misconstrued as advertising, marketing, booking, selling or an offer for sale or invitation to purchase a unit in any project by the company/firm. The company/firm is not responsible for the consequences of any action taken by the viewer relying on such material/information on this website.
Close