Sukhwani Skylines has set a high standard when it comes to premium offerings and the fastest delivery. Now with the launch of our new 3 BHK residences, we are offering a lifestyle that's centered around you. Understanding every aspect of your life and taking care of your evolving needs, we have created an infrastructure that's curated for every family member.
Sukhwani Skylines brings to you masterfully planned 3 & 2 BHK residences that come with ultra-modern features and facilities, offering you a life full of comfort and luxury.
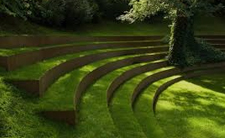



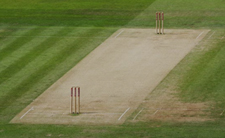


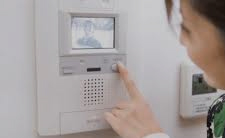
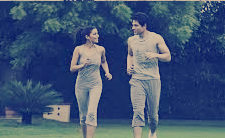

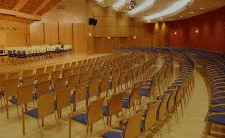









2 BEDROOM 2 BATHROOM |
CARPET AREA 756 Sq.ft.(70 Sq.mt.) |
Total Cost 89.65 Lacs |
2 BEDROOM 2 BATHROOM |
CARPET AREA 821 Sq.ft.(76 Sq.mt.) |
Total Cost 97.32 Lacs |
3 BEDROOM 3 BATHROOM |
CARPET AREA 925 Sq.ft.(86 Sq.mt.) |
Total Cost 1.14 Cr |
3 BEDROOM 3 BATHROOM |
CARPET AREA 938 Sq.ft.(87 Sq.mt.) |
Total Cost 1.15 Cr |
| Basic Cost: |
2 BHK (1043 Sq.Ft.)
|
Down Payment: | % |
| Interest Rate | % | Loan Tenure: | Months |
|
Basic Cost
6988100 |
Down Payment
|
Loan Amount
|
EMI
|
This website is under updation/ reconstruction. The Contents including brochures and marketing collateral displayed/provided on this website are solely for informational purposes and is not intended to constitute an offer or solicitation.../read more
This website is under updation/ reconstruction. The Contents including brochures and marketing collateral displayed/provided on this website are solely for informational purposes and is not intended to constitute an offer or solicitation. It is Artistic impression /Schematic representation of the projects shown on this site and is indicative of how the unit can be used. No furniture/s or accessories shown in the visuals are provided with the unit/tenement/apartment. This web site material does not constitutes an offer and / or contract of any type between the Developer/Promoter/Owner and the recipient, all intending purchaser/s of the listed projects shall be governed by the terms and conditions envisaged under The Real Estate (Regulation And Development) Act 2016. Nothing on the website should be misconstrued as advertising, marketing, booking, selling or an offer for sale or invitation to purchase a unit in any project by the company/firm. The company/firm is not responsible for the consequences of any action taken by the viewer relying on such material/information on this website.
Close