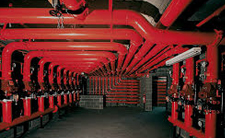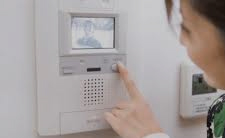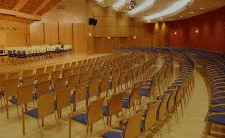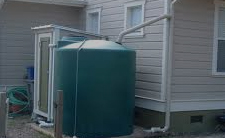An eternal peace of mind name suggests Suyog Space a Residential & Commercial spread across 2.5 acres located at heart Wakad, Pune. Suyog Space is one of our landmark project that is aesthetically designed & functionally driven.
Located in the prime area of Wakad which has developed to become one of the most prominent locality, Suyog Space proximity to key commercial, professional and social hubs makes it a pristine and convenient residential option for all. Situated approximately 2.5 km away from Hinjewadi IT park, it is the perfect choice for today's young professionals, Being close to Baner and entertainment zones like Balewadi Stadium, Sayaji Hotel, Ginjer Hotel, D Mart and Marriott Hotel, etc its is also a cultural and recreational gold mine.
Easy accessibility to Pune, Mumbai-Bengaluru highway and PCMC area makes Wakad a key, desirable hub of today, in addition to calm, breezy and green surroundings Suyog Space is near many educational institutes ans health facilities as well. Our premium location and dedication towards achieving customer delight makes this a perfect choice for all home buyers.













2 BEDROOM 2 BATHROOM |
CARPET AREA 772 Sq.ft.(72 Sq.mt.) |
Total Cost 79.61 Lacs |
2 BEDROOM 2 BATHROOM |
CARPET AREA 781 Sq.ft.(73 Sq.mt.) |
Total Cost 81.45 Lacs |
| Basic Cost: |
2 BHK (1065 Sq.Ft.)
|
Down Payment: | % |
| Interest Rate | % | Loan Tenure: | Months |
|
Basic Cost
5481000 |
Down Payment
|
Loan Amount
|
EMI
|
This website is under updation/ reconstruction. The Contents including brochures and marketing collateral displayed/provided on this website are solely for informational purposes and is not intended to constitute an offer or solicitation.../read more
This website is under updation/ reconstruction. The Contents including brochures and marketing collateral displayed/provided on this website are solely for informational purposes and is not intended to constitute an offer or solicitation. It is Artistic impression /Schematic representation of the projects shown on this site and is indicative of how the unit can be used. No furniture/s or accessories shown in the visuals are provided with the unit/tenement/apartment. This web site material does not constitutes an offer and / or contract of any type between the Developer/Promoter/Owner and the recipient, all intending purchaser/s of the listed projects shall be governed by the terms and conditions envisaged under The Real Estate (Regulation And Development) Act 2016. Nothing on the website should be misconstrued as advertising, marketing, booking, selling or an offer for sale or invitation to purchase a unit in any project by the company/firm. The company/firm is not responsible for the consequences of any action taken by the viewer relying on such material/information on this website.
Close