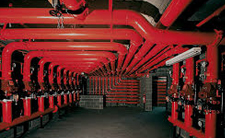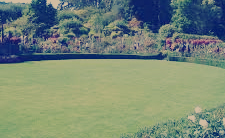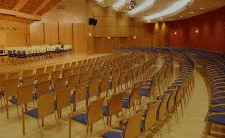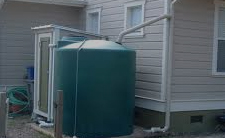"Come home to a community that is growing every day, cherishing moments of togetherness and fulfilling their aspirations, living life to the fullest. Welcome to Grande View 7– your address of happiness where a ready neighborhood of 1000+ smiling, contented families are enjoying life nestled in 1, 2 and 3 bhk spacious homes.
Situated in Ambegaon, on Mumbai – Bangalore highway, Grande View 7 is well connected to katraj, kondhwa, sinhgad road, hinjawadi along with important business, health & lifestyle destinations.
True happiness is living together as a joint family where we experience the wisdom of our elders, the enthusiasm of our young and the laughter of our little ones. and, Grande View 7 is the address of happiness because it’s one huge extended family! the vibrant neighborhood is thriving with more than 1000 families that are growing and prospering together. for seasoned families as well as young newlyweds, it is a marvelous support system that the residents can depend on. at Grande View 7, rest assured that you are surrounded 24x7 by others who share your ethos and family values."













3 BEDROOM 3 BATHROOM |
CARPET AREA 1395 Sq.ft.(130 Sq.mt.) |
Total Cost 1.54 Cr |
4 BEDROOM 4 BATHROOM |
CARPET AREA 1389 Sq.ft.(129 Sq.mt.) |
Total Cost 1.53 Cr |
| Basic Cost: |
2 BHK (1126 Sq.Ft.)
|
Down Payment: | % |
| Interest Rate | % | Loan Tenure: | Months |
|
Basic Cost
4485000 |
Down Payment
|
Loan Amount
|
EMI
|
This website is under updation/ reconstruction. The Contents including brochures and marketing collateral displayed/provided on this website are solely for informational purposes and is not intended to constitute an offer or solicitation.../read more
This website is under updation/ reconstruction. The Contents including brochures and marketing collateral displayed/provided on this website are solely for informational purposes and is not intended to constitute an offer or solicitation. It is Artistic impression /Schematic representation of the projects shown on this site and is indicative of how the unit can be used. No furniture/s or accessories shown in the visuals are provided with the unit/tenement/apartment. This web site material does not constitutes an offer and / or contract of any type between the Developer/Promoter/Owner and the recipient, all intending purchaser/s of the listed projects shall be governed by the terms and conditions envisaged under The Real Estate (Regulation And Development) Act 2016. Nothing on the website should be misconstrued as advertising, marketing, booking, selling or an offer for sale or invitation to purchase a unit in any project by the company/firm. The company/firm is not responsible for the consequences of any action taken by the viewer relying on such material/information on this website.
Close