Presenting Vanaha Springs. It’s all that you imagined and more. It’s where nature lives. Where the clouds stay a little longer and the rays of sunlight are a little more gentle. Where the weather is always perfect. Where you can listen to the chirping of the birds, the whistling of the woods, and the ripples of water on a serene lake.
It’s a breath of fresh air in a congested city. And yet, a modern township not too far from the city. It’s time you don’t just bring nature into your home but bring your home to nature.
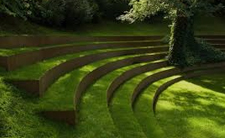




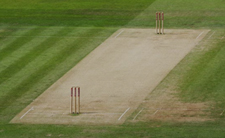


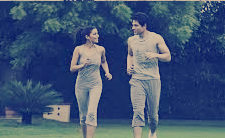

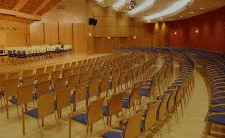



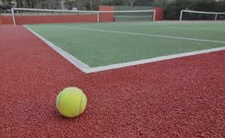



2 BEDROOM 2 BATHROOM |
CARPET AREA 922 Sq.ft.(86 Sq.mt.) |
Total Cost 85.34 Lacs |
2 BEDROOM 2 BATHROOM |
CARPET AREA 1090 Sq.ft.(101 Sq.mt.) |
Total Cost 1.02 Cr |
| Basic Cost: |
2 BHK (1238 Sq.Ft.)
|
Down Payment: | % |
| Interest Rate | % | Loan Tenure: | Months |
|
Basic Cost
6055560 |
Down Payment
|
Loan Amount
|
EMI
|
This website is under updation/ reconstruction. The Contents including brochures and marketing collateral displayed/provided on this website are solely for informational purposes and is not intended to constitute an offer or solicitation.../read more
This website is under updation/ reconstruction. The Contents including brochures and marketing collateral displayed/provided on this website are solely for informational purposes and is not intended to constitute an offer or solicitation. It is Artistic impression /Schematic representation of the projects shown on this site and is indicative of how the unit can be used. No furniture/s or accessories shown in the visuals are provided with the unit/tenement/apartment. This web site material does not constitutes an offer and / or contract of any type between the Developer/Promoter/Owner and the recipient, all intending purchaser/s of the listed projects shall be governed by the terms and conditions envisaged under The Real Estate (Regulation And Development) Act 2016. Nothing on the website should be misconstrued as advertising, marketing, booking, selling or an offer for sale or invitation to purchase a unit in any project by the company/firm. The company/firm is not responsible for the consequences of any action taken by the viewer relying on such material/information on this website.
Close