Gardenia Crest offers well-planned 2 & 3 BHK homes, an elegant single tower truly a residential paradise loaded with multiple amenities, enlightening you with an urbane yet peaceful living experience. Gardenia Crest brings with it the highest level of credibility, quality, and craft of Amit Constructions and Rujuta Developers. Here is the home that promises to change the way you live forever. Living in a clean, green, and serene Sus has its benefits. With rising prices and demand, Sus is the address of tomorrow and Gardenia Crest is poised to be a worthy investment option as well. Away from the traffic and hustle and bustle of the city and still connected to convenience you are living a joyful life. All the daily necessities are just around the corner. Vidya Valley School and the prospective Tree House School are 200 meters away. Medical care, markets, hotels, banks, ATMs, Petrol pumps everything is in the close area. Pune’s prestigious Baner, Balewadi, Pashan, and another prime, elite locations are just a 5-minute drive away. The proposed 100 ft DP road is adjacent to the project and moves forward to connect to the main road.
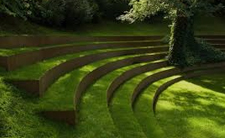

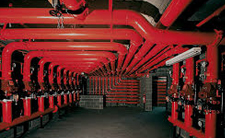


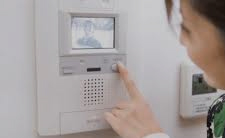
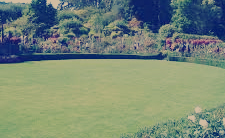

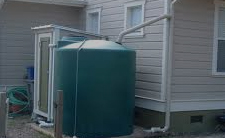




| Basic Cost: |
2 BHK (1040 Sq.Ft.)
|
Down Payment: | % |
| Interest Rate | % | Loan Tenure: | Months |
|
Basic Cost
5200000 |
Down Payment
|
Loan Amount
|
EMI
|
This website is under updation/ reconstruction. The Contents including brochures and marketing collateral displayed/provided on this website are solely for informational purposes and is not intended to constitute an offer or solicitation.../read more
This website is under updation/ reconstruction. The Contents including brochures and marketing collateral displayed/provided on this website are solely for informational purposes and is not intended to constitute an offer or solicitation. It is Artistic impression /Schematic representation of the projects shown on this site and is indicative of how the unit can be used. No furniture/s or accessories shown in the visuals are provided with the unit/tenement/apartment. This web site material does not constitutes an offer and / or contract of any type between the Developer/Promoter/Owner and the recipient, all intending purchaser/s of the listed projects shall be governed by the terms and conditions envisaged under The Real Estate (Regulation And Development) Act 2016. Nothing on the website should be misconstrued as advertising, marketing, booking, selling or an offer for sale or invitation to purchase a unit in any project by the company/firm. The company/firm is not responsible for the consequences of any action taken by the viewer relying on such material/information on this website.
Close