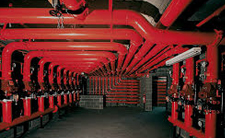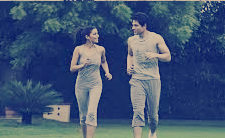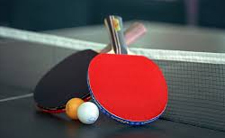Luxury is a feeling evoked through the idea of comfort, high quality, elegance, and exclusivity. At Ganga Avanta, we have brought you, just that. The already impeccable location of Mundhwa-Magarpatta is all set to welcome the elite and bountiful Ganga Avanta - a new plush project by Goel Ganga. This landmark project will add exuberance to the lives of connoisseurs who have the finest taste in life.
Goel Ganga's Avanta offers 2,3, and 3 BHK duplexes & 4 BHK lavish homes to accommodate all your dreams. The thoughtfully designed spaces make an excellent choice for all your living activities. A combination of high quality design, functionality, and efficiency - it is set to change the face of Mundhwa with its grace and panache. Every aspect of these homes is designed to impress with its luxury and comfort. These homes will delight your senses, now residents will experience style and luxury never seen before.











3 BEDROOM 3 BATHROOM |
CARPET AREA 1212 Sq.ft.(113 Sq.mt.) |
Total Cost 1.59 Cr |
4 BEDROOM 4 BATHROOM |
CARPET AREA 1462 Sq.ft.(136 Sq.mt.) |
Total Cost 1.88 Cr |
4 BEDROOM 4 BATHROOM |
CARPET AREA 1700 Sq.ft.(158 Sq.mt.) |
Total Cost 2.15 Cr |
| Basic Cost: |
3 BHK (1673 Sq.Ft.)
|
Down Payment: | % |
| Interest Rate | % | Loan Tenure: | Months |
|
Basic Cost
103360000 |
Down Payment
|
Loan Amount
|
EMI
|
This website is under updation/ reconstruction. The Contents including brochures and marketing collateral displayed/provided on this website are solely for informational purposes and is not intended to constitute an offer or solicitation.../read more
This website is under updation/ reconstruction. The Contents including brochures and marketing collateral displayed/provided on this website are solely for informational purposes and is not intended to constitute an offer or solicitation. It is Artistic impression /Schematic representation of the projects shown on this site and is indicative of how the unit can be used. No furniture/s or accessories shown in the visuals are provided with the unit/tenement/apartment. This web site material does not constitutes an offer and / or contract of any type between the Developer/Promoter/Owner and the recipient, all intending purchaser/s of the listed projects shall be governed by the terms and conditions envisaged under The Real Estate (Regulation And Development) Act 2016. Nothing on the website should be misconstrued as advertising, marketing, booking, selling or an offer for sale or invitation to purchase a unit in any project by the company/firm. The company/firm is not responsible for the consequences of any action taken by the viewer relying on such material/information on this website.
Close