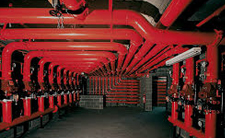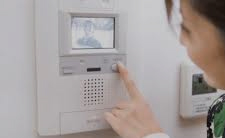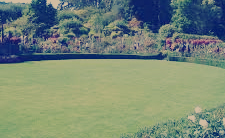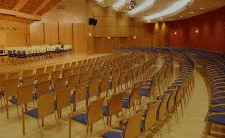Launching ’33 West Avenue at Baner, Pune a Single stand-alone building with exclusively appointed residences where contemporary finesse and elegance promise an enviable lifestyle. Nestled within the beautifully placid locale of Baner, every residence reflects an uncommon flair licked with grace. Choose between two sizes of spacious 3-bedroom luxury apartments or customize your own 4-bedroom duplex apartment.
Located in one of Pune’s most sought-after locations, Baner, 33 West Avenue enjoys an embrace of modernity that most can only dream of.














3 BEDROOM 3 BATHROOM |
CARPET AREA 1140 Sq.ft.(106 Sq.mt.) |
Total Cost 2.61 Cr |
3 BEDROOM 3 BATHROOM |
CARPET AREA 1438 Sq.ft.(134 Sq.mt.) |
Total Cost 3.10 Cr |
| Basic Cost: |
3 BHK (1573 Sq.Ft.)
|
Down Payment: | % |
| Interest Rate | % | Loan Tenure: | Months |
|
Basic Cost
18876000 |
Down Payment
|
Loan Amount
|
EMI
|
This website is under updation/ reconstruction. The Contents including brochures and marketing collateral displayed/provided on this website are solely for informational purposes and is not intended to constitute an offer or solicitation.../read more
This website is under updation/ reconstruction. The Contents including brochures and marketing collateral displayed/provided on this website are solely for informational purposes and is not intended to constitute an offer or solicitation. It is Artistic impression /Schematic representation of the projects shown on this site and is indicative of how the unit can be used. No furniture/s or accessories shown in the visuals are provided with the unit/tenement/apartment. This web site material does not constitutes an offer and / or contract of any type between the Developer/Promoter/Owner and the recipient, all intending purchaser/s of the listed projects shall be governed by the terms and conditions envisaged under The Real Estate (Regulation And Development) Act 2016. Nothing on the website should be misconstrued as advertising, marketing, booking, selling or an offer for sale or invitation to purchase a unit in any project by the company/firm. The company/firm is not responsible for the consequences of any action taken by the viewer relying on such material/information on this website.
Close