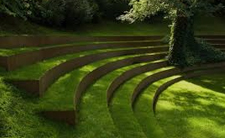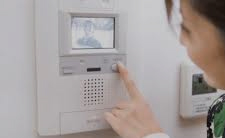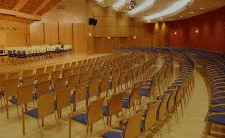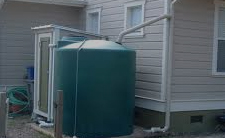Your dreams and desires are unending. Then why should your reality and destinations have any limitations and restrictions? Welcome to a choice where the opportunities you can explore on a day-to-day basis have no full stops.
Welcome to a space where the possibilities you can realize for your loved ones have no full stops. Welcome to a future where the experiences you can enjoy for an enriched life have no full stops.












3 BEDROOM 3 BATHROOM |
CARPET AREA 845 Sq.ft.(79 Sq.mt.) |
Total Cost 89 Lacs |
| Basic Cost: |
3 BHK (1161 Sq.Ft.)
|
Down Payment: | % |
| Interest Rate | % | Loan Tenure: | Months |
|
Basic Cost
8127000 |
Down Payment
|
Loan Amount
|
EMI
|
This website is under updation/ reconstruction. The Contents including brochures and marketing collateral displayed/provided on this website are solely for informational purposes and is not intended to constitute an offer or solicitation.../read more
This website is under updation/ reconstruction. The Contents including brochures and marketing collateral displayed/provided on this website are solely for informational purposes and is not intended to constitute an offer or solicitation. It is Artistic impression /Schematic representation of the projects shown on this site and is indicative of how the unit can be used. No furniture/s or accessories shown in the visuals are provided with the unit/tenement/apartment. This web site material does not constitutes an offer and / or contract of any type between the Developer/Promoter/Owner and the recipient, all intending purchaser/s of the listed projects shall be governed by the terms and conditions envisaged under The Real Estate (Regulation And Development) Act 2016. Nothing on the website should be misconstrued as advertising, marketing, booking, selling or an offer for sale or invitation to purchase a unit in any project by the company/firm. The company/firm is not responsible for the consequences of any action taken by the viewer relying on such material/information on this website.
Close