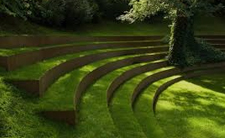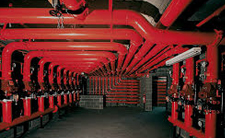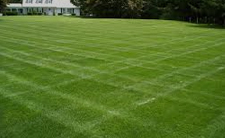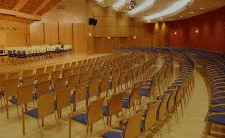Precisely why you need to make it worth it. How you live your life has little to do with your net worth. But it has a lot to do with your self-worth. And that thing you have called your home. You were not born to fit in. Neither were you made to compromise. You didn’t come this far to be contained in square feet. Nor be content in the little frills thrown in the guise of luxury. Your time is now, and we invite you to your home. An engineering marvel, an architectural wonder, a design statement. An abode that celebrates your pre-eminence. In an address that is the home of the eminent. Eminence's uniqueness goes beyond its base structure. Every apartment here possesses a distinct style which means no two apartments look the same. The architectural eco-system here beautifully embellishes luxury & comfort & stuns you with its pleasing aesthetics. This is where art meets architecture.
Inspired by nature's very own 'honeycomb' Eminence is a manifestation of architectural ingenuity. Its unique shape & design isn't just aesthetically pleasing, but it also serves as a strong, efficient & most effective building structure that provides more natural light, improved ventilation, and superior structural strength.














4 BEDROOM 4 BATHROOM |
CARPET AREA 2669 Sq.ft.(248 Sq.mt.) |
Total Cost 4.12 Cr |
4 BEDROOM 4 BATHROOM |
CARPET AREA 2759 Sq.ft.(256 Sq.mt.) |
Total Cost 4.26 Cr |
5 BEDROOM 5 BATHROOM |
CARPET AREA 3073 Sq.ft.(285 Sq.mt.) |
Total Cost 4.96 Cr |
| Basic Cost: |
4 BHK (3683 Sq.Ft.)
|
Down Payment: | % |
| Interest Rate | % | Loan Tenure: | Months |
|
Basic Cost
27848000 |
Down Payment
|
Loan Amount
|
EMI
|
This website is under updation/ reconstruction. The Contents including brochures and marketing collateral displayed/provided on this website are solely for informational purposes and is not intended to constitute an offer or solicitation.../read more
This website is under updation/ reconstruction. The Contents including brochures and marketing collateral displayed/provided on this website are solely for informational purposes and is not intended to constitute an offer or solicitation. It is Artistic impression /Schematic representation of the projects shown on this site and is indicative of how the unit can be used. No furniture/s or accessories shown in the visuals are provided with the unit/tenement/apartment. This web site material does not constitutes an offer and / or contract of any type between the Developer/Promoter/Owner and the recipient, all intending purchaser/s of the listed projects shall be governed by the terms and conditions envisaged under The Real Estate (Regulation And Development) Act 2016. Nothing on the website should be misconstrued as advertising, marketing, booking, selling or an offer for sale or invitation to purchase a unit in any project by the company/firm. The company/firm is not responsible for the consequences of any action taken by the viewer relying on such material/information on this website.
Close