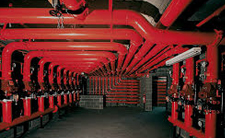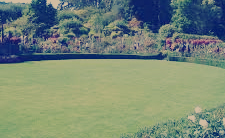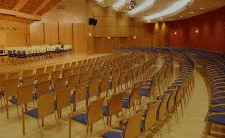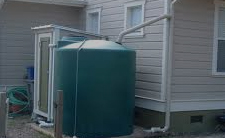Experience Nature in every sense! Rose Gardenia offers 2 & 3 BHK homes that are inspired by Nature. Embracing your home will be the bright gold sunshine, the refreshing sound of the rain, the wind always dancing around you, and the fragrance of flowers lingering all day. It is thoughtfully located at Ravet NX, a promising and developing neighborhood. Apart from the sea of lush greenery, the MCA's Cricket Stadium, Lekha Farm and Symbiosis Skills, and Open University are a few of the renowned locations that make Ravet NX popular.


















2 BEDROOM 2 BATHROOM |
CARPET AREA 735 Sq.ft.(68 Sq.mt.) |
Total Cost 59.80 Lacs |
3 BEDROOM 3 BATHROOM |
CARPET AREA 1065 Sq.ft.(99 Sq.mt.) |
Total Cost 83.19 Lacs |
| Basic Cost: |
2 BHK (851 Sq.Ft.)
|
Down Payment: | % |
| Interest Rate | % | Loan Tenure: | Months |
|
Basic Cost
5285000 |
Down Payment
|
Loan Amount
|
EMI
|
This website is under updation/ reconstruction. The Contents including brochures and marketing collateral displayed/provided on this website are solely for informational purposes and is not intended to constitute an offer or solicitation.../read more
This website is under updation/ reconstruction. The Contents including brochures and marketing collateral displayed/provided on this website are solely for informational purposes and is not intended to constitute an offer or solicitation. It is Artistic impression /Schematic representation of the projects shown on this site and is indicative of how the unit can be used. No furniture/s or accessories shown in the visuals are provided with the unit/tenement/apartment. This web site material does not constitutes an offer and / or contract of any type between the Developer/Promoter/Owner and the recipient, all intending purchaser/s of the listed projects shall be governed by the terms and conditions envisaged under The Real Estate (Regulation And Development) Act 2016. Nothing on the website should be misconstrued as advertising, marketing, booking, selling or an offer for sale or invitation to purchase a unit in any project by the company/firm. The company/firm is not responsible for the consequences of any action taken by the viewer relying on such material/information on this website.
Close