Our family is essential for our well-being at both, personal and societal levels. Families provide security, love & support and your home is the epicenter of it all. Nothing in this world compares to the feeling of coming back home after a long and stressful day. At Saisha, we offer you a host of amenities to keep you active and engaged with your dear ones. Experience a blissful state of well-being, and discover the vim and enthusiasm to face every new day with renewed energy. It is the time we spend with our family that helps the bonds grow stronger and build beautiful memories. But we lose much of this precious family time, stuck in traffic during our daily commute. At Saisha, you are just a short drive away from Hinjawadi, so you'll never again have to worry about finding time for your family. Besides, you will always find a warm and cozy environment in and around your home for new relationships to flourish.
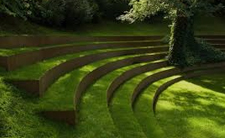


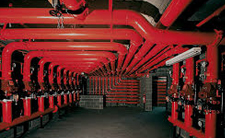

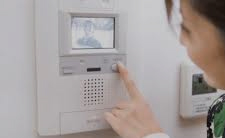
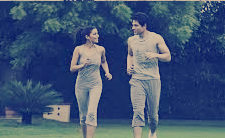


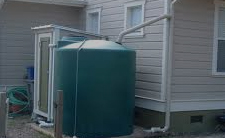




| Basic Cost: |
2 BHK (927 Sq.Ft.)
|
Down Payment: | % |
| Interest Rate | % | Loan Tenure: | Months |
|
Basic Cost
4171500 |
Down Payment
|
Loan Amount
|
EMI
|
This website is under updation/ reconstruction. The Contents including brochures and marketing collateral displayed/provided on this website are solely for informational purposes and is not intended to constitute an offer or solicitation.../read more
This website is under updation/ reconstruction. The Contents including brochures and marketing collateral displayed/provided on this website are solely for informational purposes and is not intended to constitute an offer or solicitation. It is Artistic impression /Schematic representation of the projects shown on this site and is indicative of how the unit can be used. No furniture/s or accessories shown in the visuals are provided with the unit/tenement/apartment. This web site material does not constitutes an offer and / or contract of any type between the Developer/Promoter/Owner and the recipient, all intending purchaser/s of the listed projects shall be governed by the terms and conditions envisaged under The Real Estate (Regulation And Development) Act 2016. Nothing on the website should be misconstrued as advertising, marketing, booking, selling or an offer for sale or invitation to purchase a unit in any project by the company/firm. The company/firm is not responsible for the consequences of any action taken by the viewer relying on such material/information on this website.
Close