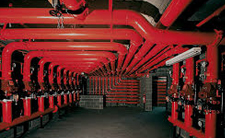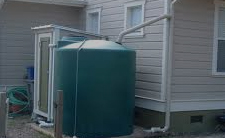Vansh Viva is a mixed-use complex targeted at luxury living and sophisticated customers. Presenting a new wellness metropolitan lifestyle, it possesses impressive connections to all major landmarks. You won’t have to compromise on anything as everything you could possibly desire is at your Fingertips. Discover the best of both worlds. A place where urban life seamlessly connects with nature, where innovative design meets the highest standards of craft, we have created an environment that calms the human spirit and brings people together.








1 BEDROOM 1 BATHROOM |
CARPET AREA 468 Sq.ft.(43 Sq.mt.) |
Total Cost 37.67 Lacs |
2 BEDROOM 2 BATHROOM |
CARPET AREA 710 Sq.ft.(66 Sq.mt.) |
Total Cost 53.07 Lacs |
| Basic Cost: |
1 BHK (614 Sq.Ft.)
|
Down Payment: | % |
| Interest Rate | % | Loan Tenure: | Months |
|
Basic Cost
2456000 |
Down Payment
|
Loan Amount
|
EMI
|
This website is under updation/ reconstruction. The Contents including brochures and marketing collateral displayed/provided on this website are solely for informational purposes and is not intended to constitute an offer or solicitation.../read more
This website is under updation/ reconstruction. The Contents including brochures and marketing collateral displayed/provided on this website are solely for informational purposes and is not intended to constitute an offer or solicitation. It is Artistic impression /Schematic representation of the projects shown on this site and is indicative of how the unit can be used. No furniture/s or accessories shown in the visuals are provided with the unit/tenement/apartment. This web site material does not constitutes an offer and / or contract of any type between the Developer/Promoter/Owner and the recipient, all intending purchaser/s of the listed projects shall be governed by the terms and conditions envisaged under The Real Estate (Regulation And Development) Act 2016. Nothing on the website should be misconstrued as advertising, marketing, booking, selling or an offer for sale or invitation to purchase a unit in any project by the company/firm. The company/firm is not responsible for the consequences of any action taken by the viewer relying on such material/information on this website.
Close