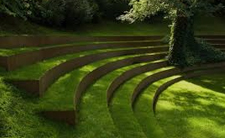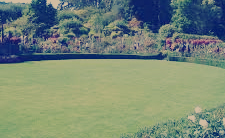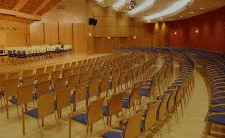Located at the foothills near Somatane Phata, this 5-acre gently sloping land is a perfect setting for the unique homes of Rohan Anand. Every home here has a connection to the landscape. You either look at the hill, or you look at the large central green landscape area in the middle of the project. The multifunctionality of various spaces inside a home gets manifested in various ways. The larger living space can be converted into two separate rooms at the night using sliding partitions. The kitchen, which is active only during the daytime, can be used by a youngster as a sleeping or study space with a bunk bed-like loft, having privacy yet the outside landscape view from that level. By moving the terrace to the side instead of in front, it can be used for sleeping, studying, washing, drying, etc. There are multiple interactive zones, designed with double and triple-height spaces throughout the layout. These become semi-indoor play areas for table tennis, basketball, chess, carrom, etc, or for holding informal functions like birthday parties, engagement functions, etc. There are deliberate gaps left in the facade of the buildings to create wind tunnels to ensure the movement of air throughout the development, and also help the temperatures to come down. The variations in the facade also help to reduce monotony and to scale the perception of the building volume down.










| Basic Cost: |
1 BHK (483 Sq.Ft.)
|
Down Payment: | % |
| Interest Rate | % | Loan Tenure: | Months |
|
Basic Cost
966000 |
Down Payment
|
Loan Amount
|
EMI
|
This website is under updation/ reconstruction. The Contents including brochures and marketing collateral displayed/provided on this website are solely for informational purposes and is not intended to constitute an offer or solicitation.../read more
This website is under updation/ reconstruction. The Contents including brochures and marketing collateral displayed/provided on this website are solely for informational purposes and is not intended to constitute an offer or solicitation. It is Artistic impression /Schematic representation of the projects shown on this site and is indicative of how the unit can be used. No furniture/s or accessories shown in the visuals are provided with the unit/tenement/apartment. This web site material does not constitutes an offer and / or contract of any type between the Developer/Promoter/Owner and the recipient, all intending purchaser/s of the listed projects shall be governed by the terms and conditions envisaged under The Real Estate (Regulation And Development) Act 2016. Nothing on the website should be misconstrued as advertising, marketing, booking, selling or an offer for sale or invitation to purchase a unit in any project by the company/firm. The company/firm is not responsible for the consequences of any action taken by the viewer relying on such material/information on this website.
Close