Have you ever wondered how your life would be without the daily traffic-packed hours? How would it feel if you could take out more time for your family every day? Pretty unreal, right? But not anymore! At Hinjawadi Central, you’ll rediscover the true meaning of family time. Being in the heart of Hinjawadi, every family member will find comforting and joyful moments. Thanks to daily needs, workplaces, entertainment avenues, and shopping hubs that will revolve around families at Hinjawadi Central. So, if you have been missing out on quality family time, are fed up with hectic work commutes, or have stopped doing what you love, it’s time to reclaim all this and more! Come to Hinjawadi Central and rediscover real family time.
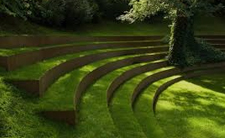
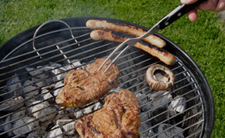



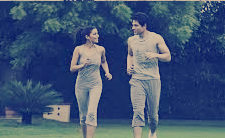
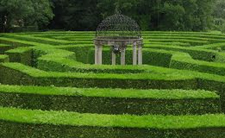
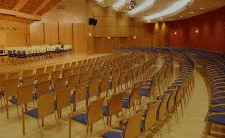


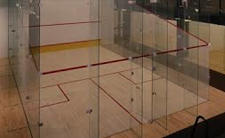



2 BEDROOM 2 BATHROOM |
CARPET AREA 707 Sq.ft.(66 Sq.mt.) |
Total Cost 71.50 Lacs |
2 BEDROOM 2 BATHROOM |
CARPET AREA 792 Sq.ft.(74 Sq.mt.) |
Total Cost 80.50 Lacs |
3 BEDROOM 3 BATHROOM |
CARPET AREA 927 Sq.ft.(86 Sq.mt.) |
Total Cost 94.50 Lacs |
3 BEDROOM 3 BATHROOM |
CARPET AREA 1071 Sq.ft.(99 Sq.mt.) |
Total Cost 1.11 Cr |
| Basic Cost: |
2 BHK (976 Sq.Ft.)
|
Down Payment: | % |
| Interest Rate | % | Loan Tenure: | Months |
|
Basic Cost
5856000 |
Down Payment
|
Loan Amount
|
EMI
|
This website is under updation/ reconstruction. The Contents including brochures and marketing collateral displayed/provided on this website are solely for informational purposes and is not intended to constitute an offer or solicitation.../read more
This website is under updation/ reconstruction. The Contents including brochures and marketing collateral displayed/provided on this website are solely for informational purposes and is not intended to constitute an offer or solicitation. It is Artistic impression /Schematic representation of the projects shown on this site and is indicative of how the unit can be used. No furniture/s or accessories shown in the visuals are provided with the unit/tenement/apartment. This web site material does not constitutes an offer and / or contract of any type between the Developer/Promoter/Owner and the recipient, all intending purchaser/s of the listed projects shall be governed by the terms and conditions envisaged under The Real Estate (Regulation And Development) Act 2016. Nothing on the website should be misconstrued as advertising, marketing, booking, selling or an offer for sale or invitation to purchase a unit in any project by the company/firm. The company/firm is not responsible for the consequences of any action taken by the viewer relying on such material/information on this website.
Close