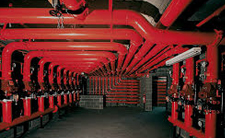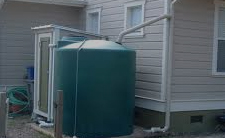The modernity of Shriniwas Vishwambhar Co-op Housing Society syncs seamlessly with its past, retaining the location's aura of exclusivity, quiet, and greenery and adding a rich dose of contemporary style, which can be evinced in the architecture, the robust construction, and lifestyle- maximizing layouts. Welcome to the next level of luxury. An address so exclusive, we made just twelve! Get ready to expect more from life-more comfort, more leisure, more bliss, in a location that puts you at the heart of the urban action, surrounded by vistas to fill you with quiet satisfaction. It's time to come home, to an address where style is a natural phenomenon and indulgence goes hand in hand with convenience.











2 BEDROOM 2 BATHROOM |
CARPET AREA 775 Sq.ft.(72 Sq.mt.) |
Total Cost 1.72 Cr |
3 BEDROOM 3 BATHROOM |
CARPET AREA 1239 Sq.ft.(115 Sq.mt.) |
Total Cost 2.70 Cr |
| Basic Cost: |
2 BHK (1070 Sq.Ft.)
|
Down Payment: | % |
| Interest Rate | % | Loan Tenure: | Months |
|
Basic Cost
14980000 |
Down Payment
|
Loan Amount
|
EMI
|
This website is under updation/ reconstruction. The Contents including brochures and marketing collateral displayed/provided on this website are solely for informational purposes and is not intended to constitute an offer or solicitation.../read more
This website is under updation/ reconstruction. The Contents including brochures and marketing collateral displayed/provided on this website are solely for informational purposes and is not intended to constitute an offer or solicitation. It is Artistic impression /Schematic representation of the projects shown on this site and is indicative of how the unit can be used. No furniture/s or accessories shown in the visuals are provided with the unit/tenement/apartment. This web site material does not constitutes an offer and / or contract of any type between the Developer/Promoter/Owner and the recipient, all intending purchaser/s of the listed projects shall be governed by the terms and conditions envisaged under The Real Estate (Regulation And Development) Act 2016. Nothing on the website should be misconstrued as advertising, marketing, booking, selling or an offer for sale or invitation to purchase a unit in any project by the company/firm. The company/firm is not responsible for the consequences of any action taken by the viewer relying on such material/information on this website.
Close