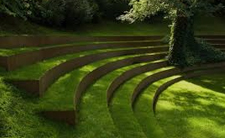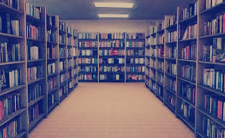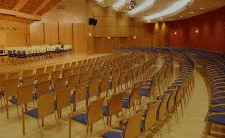With Aesthetic designs, exquisite interiors, and beautiful finishings, homes at Kohinoor Shangrila are genuinely a first-class experience. And just like the extra legroom and exclusive perks, the project comes with spacious grounds and expansive amenities. So if you are on a search for new flats in Pimpri Chinchwad, which are truly a class apart, fix your eyes on Kohinoor Shangrila. Combining the most spacious 2 BHK flat in Pimpri Chinchwad and one of the most attractive 3 BHK flats in Pimpri Chinchwad, this amazing project is meant to delight every resident it boards.















| Basic Cost: |
2 BHK (974 Sq.Ft.)
|
Down Payment: | % |
| Interest Rate | % | Loan Tenure: | Months |
|
Basic Cost
6818000 |
Down Payment
|
Loan Amount
|
EMI
|
This website is under updation/ reconstruction. The Contents including brochures and marketing collateral displayed/provided on this website are solely for informational purposes and is not intended to constitute an offer or solicitation.../read more
This website is under updation/ reconstruction. The Contents including brochures and marketing collateral displayed/provided on this website are solely for informational purposes and is not intended to constitute an offer or solicitation. It is Artistic impression /Schematic representation of the projects shown on this site and is indicative of how the unit can be used. No furniture/s or accessories shown in the visuals are provided with the unit/tenement/apartment. This web site material does not constitutes an offer and / or contract of any type between the Developer/Promoter/Owner and the recipient, all intending purchaser/s of the listed projects shall be governed by the terms and conditions envisaged under The Real Estate (Regulation And Development) Act 2016. Nothing on the website should be misconstrued as advertising, marketing, booking, selling or an offer for sale or invitation to purchase a unit in any project by the company/firm. The company/firm is not responsible for the consequences of any action taken by the viewer relying on such material/information on this website.
Close