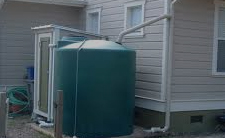Prepare yourself for a great tomorrow. A tomorrow that will bring out the best in you and your loved ones. A tomorrow that promises a bright future, of a loving life filled with growth & progress. Prepare yourself to take control. Get ready to rule. Get ready for your Swadesha. Your Kingdom! BA Swadesha is being developed by Bhandari Associates, the developers of the iconic Swaraj. Like Swaraj, the planners have designed a project that will deliver a fulfilling lifestyle, at BA Swadesha. From perfectly planned homes to a total community dwelling in all, BA Swadesha ticks all the boxes. Packed with amenities, the resident will have access to all the amenities necessary for an ideal lifestyle. A linear layout provides total privacy and the packed clubhouse complex next to the river bed is the perfect place to relax at. Also, it provides superior safety to the children. Located in the most developed and cosmopolitan part of Moshi, BA Swadesha is located right at the center. BA Swadesha is truly set to be ‘Your Kingdom’.





| Basic Cost: |
2 BHK (766 Sq.Ft.)
|
Down Payment: | % |
| Interest Rate | % | Loan Tenure: | Months |
|
Basic Cost
2298000 |
Down Payment
|
Loan Amount
|
EMI
|
This website is under updation/ reconstruction. The Contents including brochures and marketing collateral displayed/provided on this website are solely for informational purposes and is not intended to constitute an offer or solicitation.../read more
This website is under updation/ reconstruction. The Contents including brochures and marketing collateral displayed/provided on this website are solely for informational purposes and is not intended to constitute an offer or solicitation. It is Artistic impression /Schematic representation of the projects shown on this site and is indicative of how the unit can be used. No furniture/s or accessories shown in the visuals are provided with the unit/tenement/apartment. This web site material does not constitutes an offer and / or contract of any type between the Developer/Promoter/Owner and the recipient, all intending purchaser/s of the listed projects shall be governed by the terms and conditions envisaged under The Real Estate (Regulation And Development) Act 2016. Nothing on the website should be misconstrued as advertising, marketing, booking, selling or an offer for sale or invitation to purchase a unit in any project by the company/firm. The company/firm is not responsible for the consequences of any action taken by the viewer relying on such material/information on this website.
Close