If you have to choose one best thing in life then it would surely be home. We understand your desire for a complete home, which is why we created Quadream at NIBM Annex. Offering quality construction, lavish lifestyle, premium location, and remarkable lifestyle. At Quadream, we have created to give you maximum happiness, peace, comfort, and connectivity, this grand residential project is all about living a complete life to its fullest. Quadream offers 2 BHK lifestyle homes with everything to match your taste and comforts. Its prime location keeps you connected to work and all the convenience for a happy life. IT Hub Magarpatta, EON IT Part Kharadi, MG. Road, Airport, and Railway Station are within easy reach and also Banks, Schools, Hospitals, Health Centres, shopping, and entertainment zones are at a whispering distance. Quadream at NIBM ANNEX is a perfect home to make sweet memories with your loved ones. Come and start a new world.
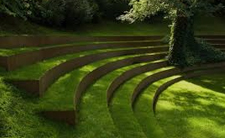



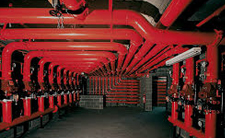


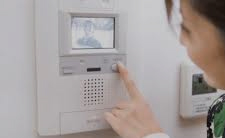
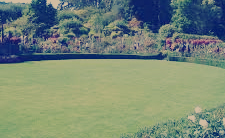
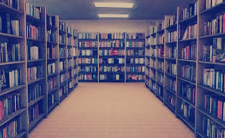

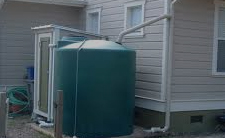





| Basic Cost: |
2 BHK (856 Sq.Ft.)
|
Down Payment: | % |
| Interest Rate | % | Loan Tenure: | Months |
|
Basic Cost
3424000 |
Down Payment
|
Loan Amount
|
EMI
|
This website is under updation/ reconstruction. The Contents including brochures and marketing collateral displayed/provided on this website are solely for informational purposes and is not intended to constitute an offer or solicitation.../read more
This website is under updation/ reconstruction. The Contents including brochures and marketing collateral displayed/provided on this website are solely for informational purposes and is not intended to constitute an offer or solicitation. It is Artistic impression /Schematic representation of the projects shown on this site and is indicative of how the unit can be used. No furniture/s or accessories shown in the visuals are provided with the unit/tenement/apartment. This web site material does not constitutes an offer and / or contract of any type between the Developer/Promoter/Owner and the recipient, all intending purchaser/s of the listed projects shall be governed by the terms and conditions envisaged under The Real Estate (Regulation And Development) Act 2016. Nothing on the website should be misconstrued as advertising, marketing, booking, selling or an offer for sale or invitation to purchase a unit in any project by the company/firm. The company/firm is not responsible for the consequences of any action taken by the viewer relying on such material/information on this website.
Close