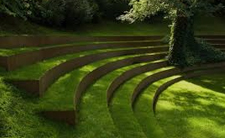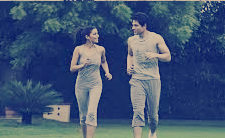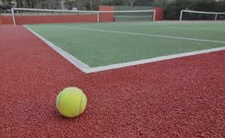VTP Realty presenting VTP Euphoria, in Township Codename Pegasus. Perhaps the biggest in the entire city! The new residential cluster being launched is like a city in itself! And enjoys the huge benefit of being within a 150+ acres township!
The new cluster is ~ 9 acres, consisting of 10 towers that will be developed phase-wise, with a total of over 2100 apartments. Currently, we are taking bookings for 1, 2 & 3 bedroom homes. Imagine living in such a vibrant cosmopolitan community!
The new cluster epitomizes a wholesome and luxurious living environment with over 3 acres of amenities. Heated leisure pool, additional semi-Olympic sized pool, jacuzzi, 2 huge party lawns, clubhouse and so much more! Most projects provide amenities for the sake of having them, but at all VTP Projects, we design our living spaces after we have created a huge vibrant amenity center keeping in mind your entire family!
















1 BEDROOM 1 BATHROOM |
CARPET AREA 465 Sq.ft.(43 Sq.mt.) |
Total Cost 41.65 Lacs |
2 BEDROOM 2 BATHROOM |
CARPET AREA 627 Sq.ft.(58 Sq.mt.) |
Total Cost 57 Lacs |
2 BEDROOM 2 BATHROOM |
CARPET AREA 850 Sq.ft.(79 Sq.mt.) |
Total Cost 79 Lacs |
3 BEDROOM 3 BATHROOM |
CARPET AREA 903 Sq.ft.(84 Sq.mt.) |
Total Cost 82.18 Lacs |
3 BEDROOM 3 BATHROOM |
CARPET AREA 1452 Sq.ft.(135 Sq.mt.) |
Total Cost 1.38 Cr |
| Basic Cost: |
1 BHK (628 Sq.Ft.)
|
Down Payment: | % |
| Interest Rate | % | Loan Tenure: | Months |
|
Basic Cost
2512000 |
Down Payment
|
Loan Amount
|
EMI
|
This website is under updation/ reconstruction. The Contents including brochures and marketing collateral displayed/provided on this website are solely for informational purposes and is not intended to constitute an offer or solicitation.../read more
This website is under updation/ reconstruction. The Contents including brochures and marketing collateral displayed/provided on this website are solely for informational purposes and is not intended to constitute an offer or solicitation. It is Artistic impression /Schematic representation of the projects shown on this site and is indicative of how the unit can be used. No furniture/s or accessories shown in the visuals are provided with the unit/tenement/apartment. This web site material does not constitutes an offer and / or contract of any type between the Developer/Promoter/Owner and the recipient, all intending purchaser/s of the listed projects shall be governed by the terms and conditions envisaged under The Real Estate (Regulation And Development) Act 2016. Nothing on the website should be misconstrued as advertising, marketing, booking, selling or an offer for sale or invitation to purchase a unit in any project by the company/firm. The company/firm is not responsible for the consequences of any action taken by the viewer relying on such material/information on this website.
Close